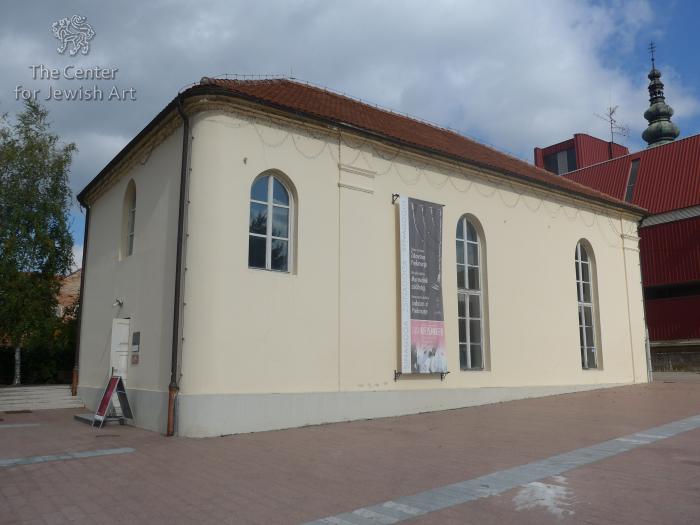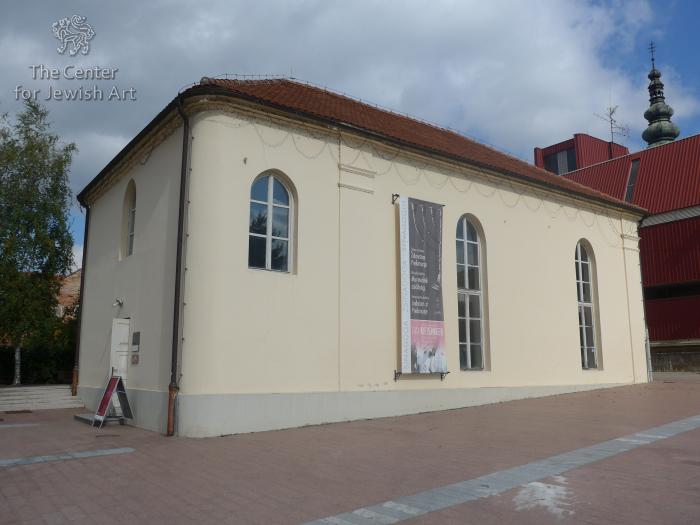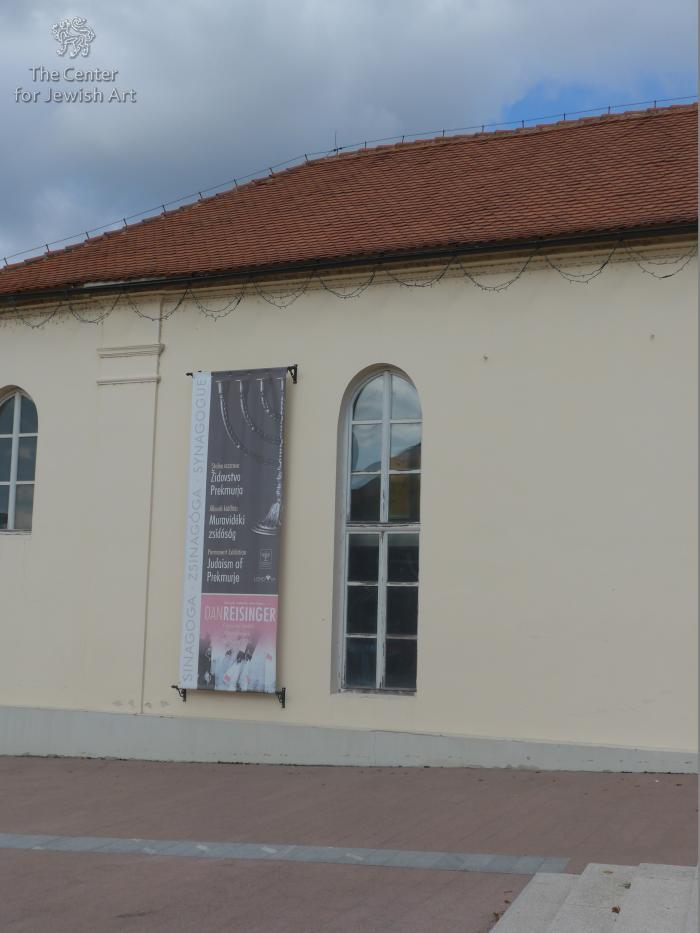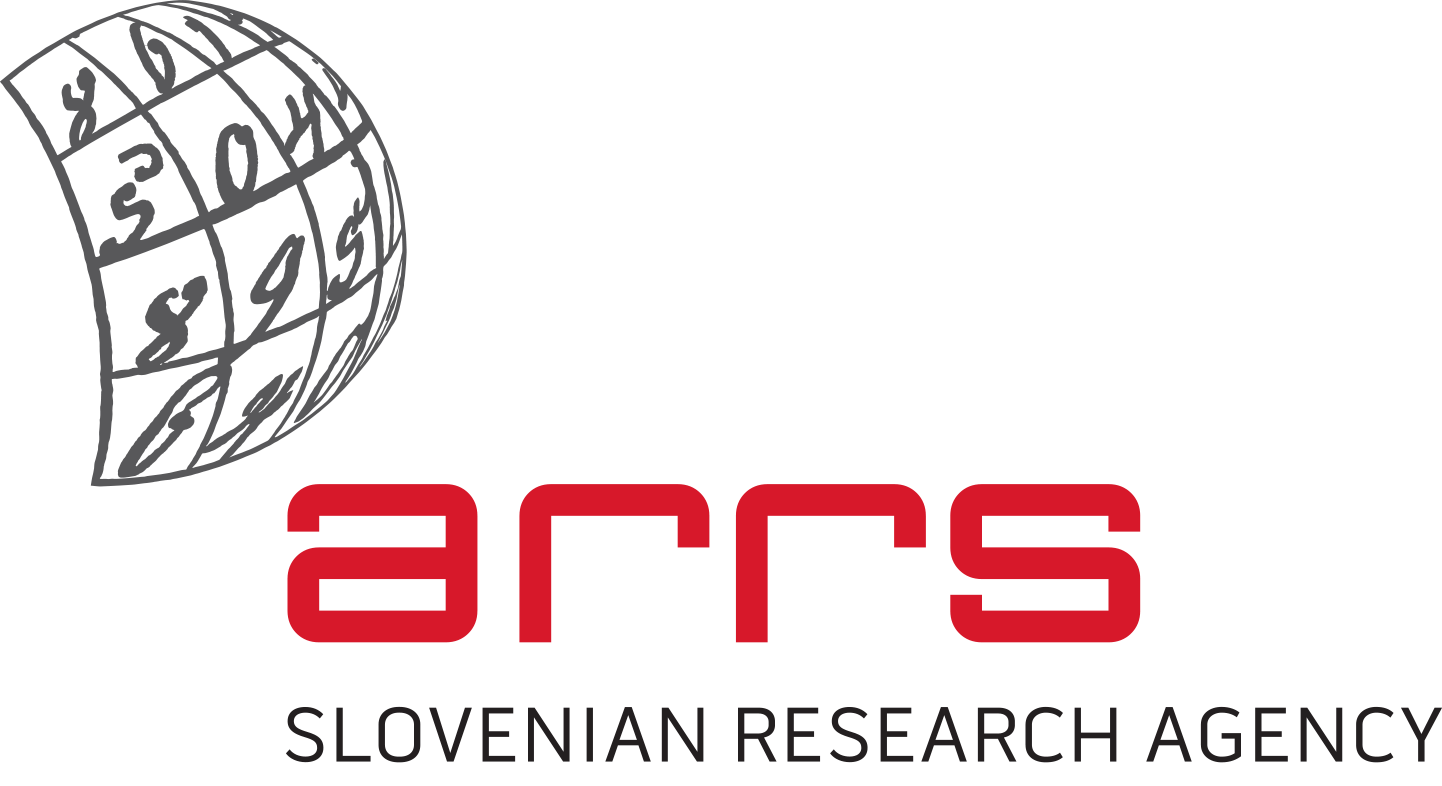Obj. ID: 33971 Synagogue in Lendava, Slovenia

Synagogue in Lendava was built in 1866. It is a Neo-Classicist or rather Biedermeier styled building with elements of baroque survival. On its exterior, it is a compact mass with rounded corners and pilasters of unspecified architectural order, under a hipped tile roof. The structure is smoothly plastered and painted. The prayer hall is lit by two tall round-headed windows in the southern wall; the semicircular window in the eastern wall marked the interior place of the Torah ark (like in Beltinci); three smaller windows in the western part provide light for the starcase to the women's gallery. The entrance door is serving (currently) both men and women is rectangular.
sub-set tree:
Ruth Ellen and Samuel D. Gruber, "Jewish Monuments in Slovenia," Časopis za zgodovino in narodopisje 71/36, issue 1-2 (summer 2000), pp. 135-156, p. 151;
Rudolf Klein, Zsinagógák Magyarországon, 1782–1918: Fejlődéstörténet, tipológia és jelentőség / Synagogues in Hungary, 1782–1918: Genealogy, Typology and Architectural Significance (Budapest: TERC, 2011), p. 275.
Premk, Janez and Mihaela Hudelia. Jewish Heritage: A Guidebook to Slovenia (Ljubljana: JAS, 2014)


















