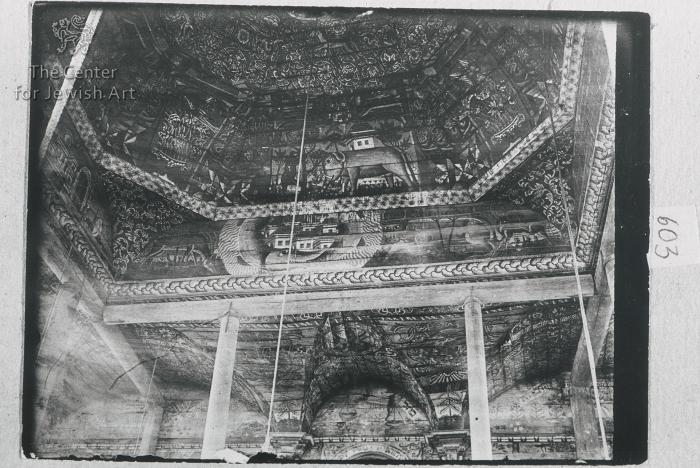
The bulk of the synagogue has a square plan. The construction of the vault consisted of the octagonal dome placing over a square room with pendentives. A complicated vault construction supported the dome. (The round wooden pillars, which supported the vault, were constructed obviously later).
The murals of the synagogue made in 1776/7 in accordance to the inscription.
The multi-tiered composition of the murals correlated with synagogue construction.
The composition of the dome decoration consisted of concentrically wide bands of painting (registers) filled by ornamental and symbolic motives. A round medallion with image of three hares running in a circle was placed in the center of the dome. The wide band of vegetable plaiting with cups of flowers and small animals surrounds the central medallion. The third band of the painting in the octagonal dome included four compositions with symbolic animals, one on each side of the synagogue, separated by ornamental and Jewish symbolic motifs. The archival photos can show part of this composition: the lion and the unicorn (in a battle), an elephant with a turret (the house) on the back, the bear climbing on the tree, lulav and ethrog.
The decoration on a square room with pendentives consisted on separated scenes, one on each side of the synagogue. On this side are depicted a big fish (leviathan) lying on the waters and biting his tail encircled around the city (Jerusalem). A big bull (Shor) is conected to the leviathan. Both midrashic beasts are flanked by two deer. One the deer rubs his nose with rear hoof.
The vault construction, which supported the dome, are decorated by symbolic and ornamental motives.
The medallion with three intersected fish putted in the small vault.
The zodiacs signs are placed inside the lunettes.
Inscriptions:
מזל מאזנים
B | Bull (See also Taurus (Bull), Zodiac Sign of Iyyar, Manasseh (Tribes/Sons of Israel))
E | Elephant | Elephant with a tower on his back
B | Bear | Bear climbs a tree
D | Deer | Deer rubs his nose with rear hoof
F | Fish | Three intersecting fish
Z | Zodiac Signs | Libra (Scales), Zodiac Sign of Tishrei
D | Deer
|



