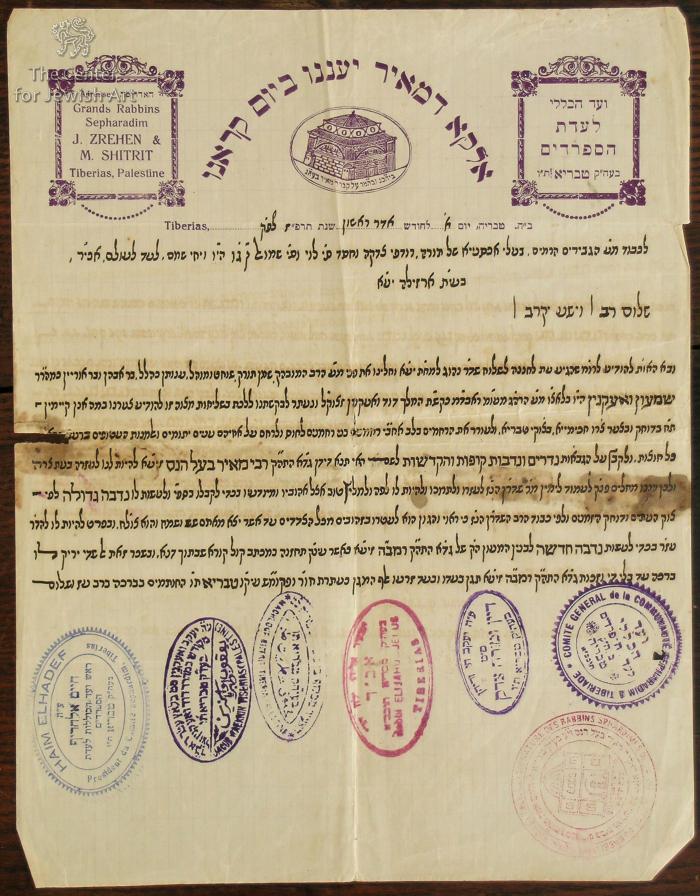Obj. ID: 49012 Ktav Shadar, Tiberias, 1927

sub-set tree:
The following description was prepared by William Gross:
Prior to the establishment of the State of Israel in 1948, religious establishments in Eretz Israel were dependent on contributions from abroad for their survival. Such institutions included Yeshivas, Orphanages, Soup Kitchens, Traveler Hostels, Hospitals and a variety of other organizations, both large and small. To raise money emissaries were sent from Eretz Israel to visit Jewish communities abroad, to solicit contributions, and to bring the money back. In order to assure the donors that the requests were legitimate, emissary letters – Ktavei Shadar in Hebrew – were prepared and signed by the Rabbis and directors of these institutions. Such documents were both hand-written and printed in great variety.


