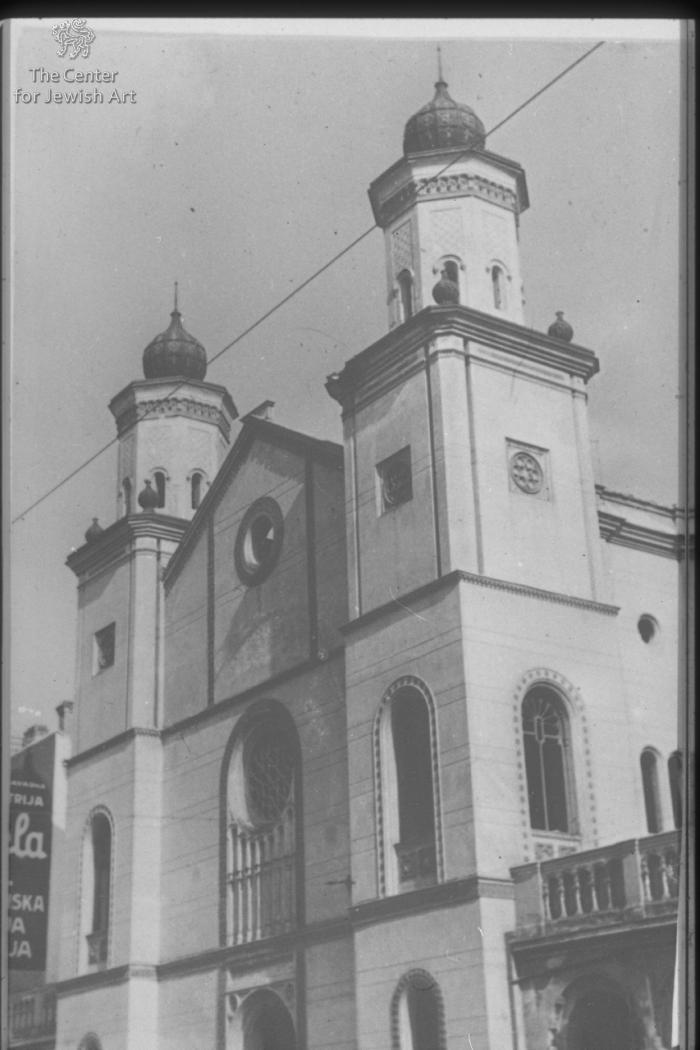Obj. ID: 1456 Synagogue in the Upper Town of Osijek, Croatia

sub-set tree:
The synagogue was built in 1869 by architect Theodor Stern, burned on 13 April 1941 and the remnants were removed in 1950.
In 1945, a local architect made a drawing and a description of the remnants of the synagogue:
“The synagogue was built in 1869. The walls were of bricks. The outside facade was made of mortar. The Rosettes and the frame of the main entrance were in terracotta. There are two separate women’s galleries, one above the other. The galleries were held by pillars of iron. The entrance to the galleries is by a wooden staircase (Wendeltreppe). The stairs on the outside were of stone. The windows were in colors with a frame of lead. The galleries were richly decorated with whitewash arches. The interior was in the Moorish style. The ornament was gold-plated. The floor mosaic (opus sectile) was terazzo.
The synagogue was looted and burned in 1941 in the first days of occupation. Only the walls remained. From the outside they were almost undamaged. The inner walls remained, but without mortar. The galleries were destroyed, the iron constructions were taken away. The arch and the roof constructions, the wooden stairs in the two towers, as well as the inner stone stairs were destroyed. Furthermore, the shrine was destroyed, as well as all wooden handmade works of art, the terazzo of marble and all decorative architecture on the inside. Left standing were two towers with cupolas.”
Karač Z., “Arhitektura sinagoga u Hrvatskoj u doba historicizma,” in V. Maleković (ed.), Historicizam u Hrvatskoj (Zagreb, 2000), pp. 167-185, 523-533.
Klein R., “Sinagoga u Osijeku,” in Secesija u Hrvatskoj: Program i sažeci znanstvenog skupa (Osijek, 1997).
Klein R., “Sinagogalna arhitektura na tlu Hrvatske u kontekstu Austro-Ungarske Monarhije,” in Dva stoljeća povijesti i kulture Židova u Zagrebu i Hrvatskoj (Zagreb, 1998).
Zlatko Karač, Studije o arhitekturi sinagoga u Hrvatskoj: Odabrani tekstovi (Zagreb: UPI 2 M Books, 2020), pp. 90-91.





