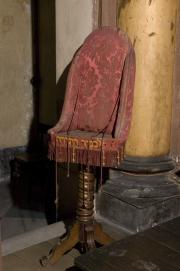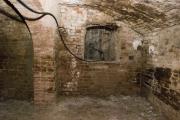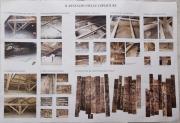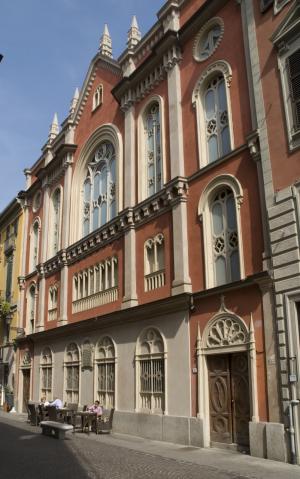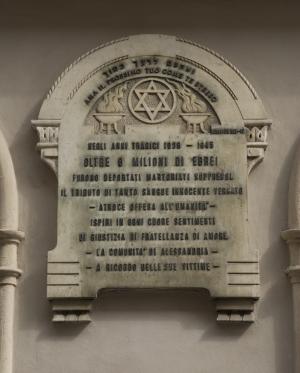Obj. ID: 9655
Jewish Architecture Synagogue in Alessandria, Italy

In the year 1867, the Architect Giovanni Roveda made plans for the renovation of the synagogue and its compound. It was built four years later, on the foundations of the former synagogue following its original outline. Since this synagogue was in use before the emancipation, it was built, as was customary on the second floor flanked by dwellings, bordering the street. As part of the modifications of the inner space, the façade was plastered in a Neo-Gothic style, emphasizing the existence of a Jewish Prayer Hall.
sub-set tree:
Sacerdoti, Annie, Guide to Jewish Italy (Brooklyn, NY, 1989);
Yaakov Pinkerfeld, Batei-ha-kneset be-italiya mitkufat ha-renesans 'ad yameinu: perek be-toldot ha-adrikhalut ha-yehudit (Jerusalem, 1954), pp. 47-48;
Bezalel Narkiss, "The Heikhal, Bimah, and Teivah in Sephardi Synagogues," Jewish Art 18 (1992), pp. 30-47.
https://jewish-heritage-europe.eu/2022/10/08/italy-synagogue-in-alessandria/






