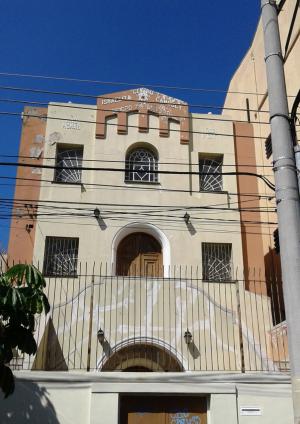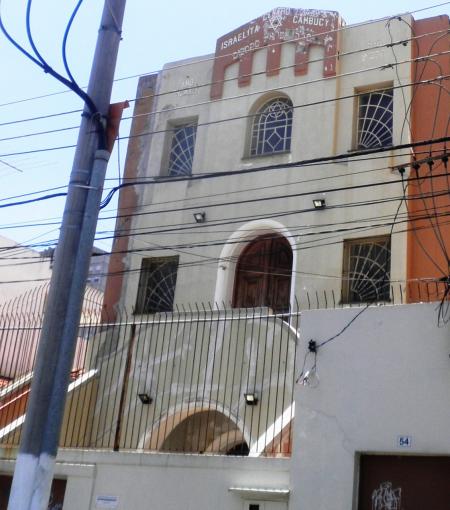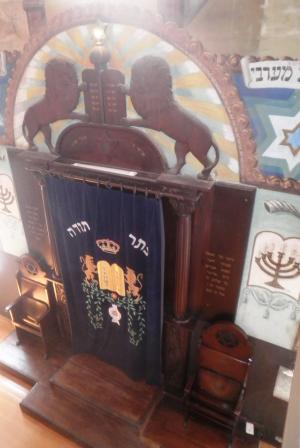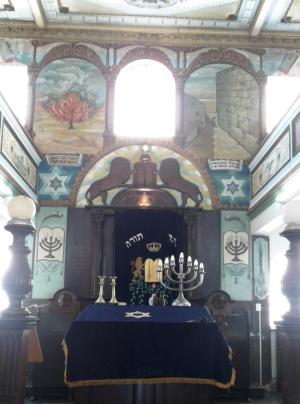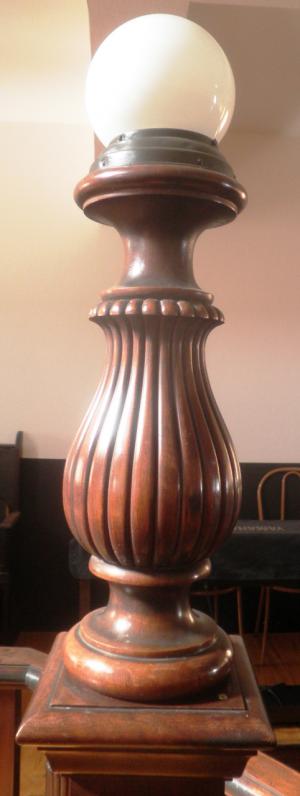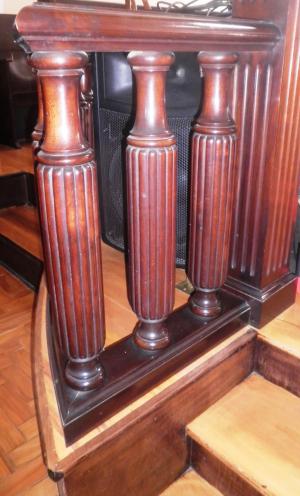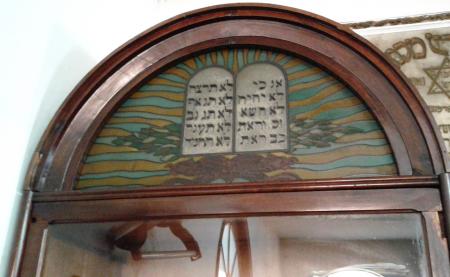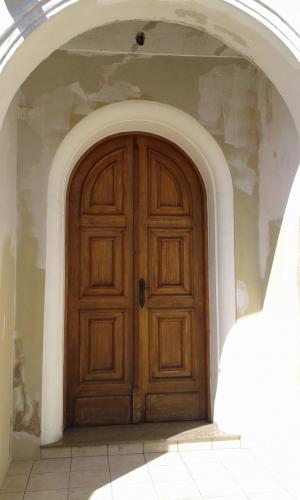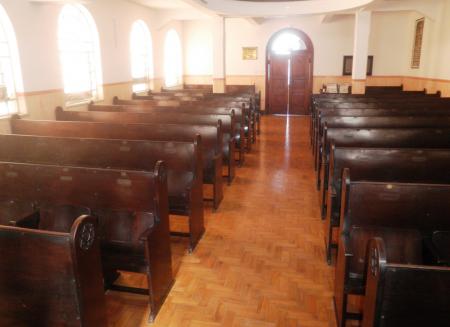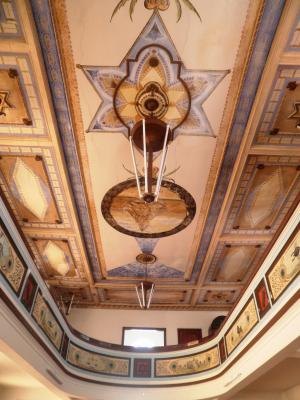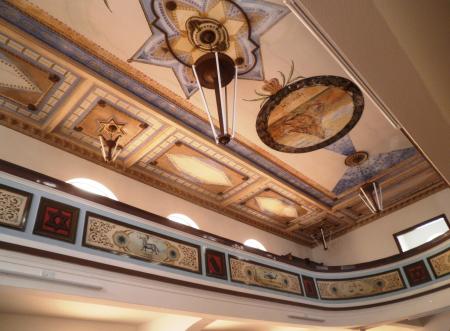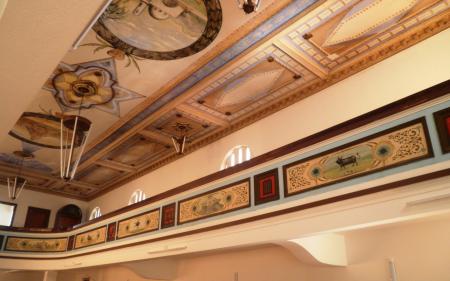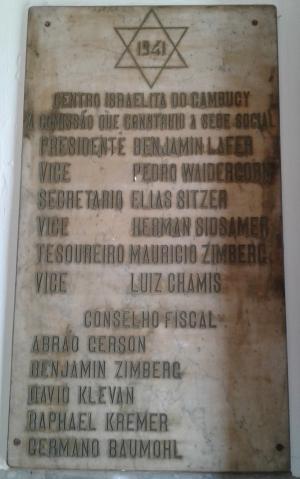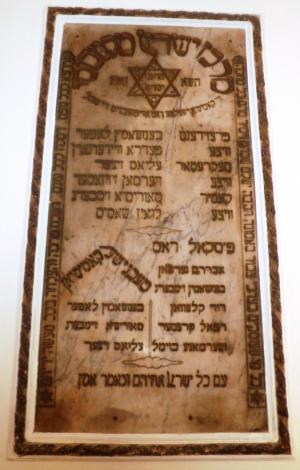Obj. ID: 30572
Jewish Architecture Synagogue Centro Israelita do Cambuci in San Paulo, Brazil
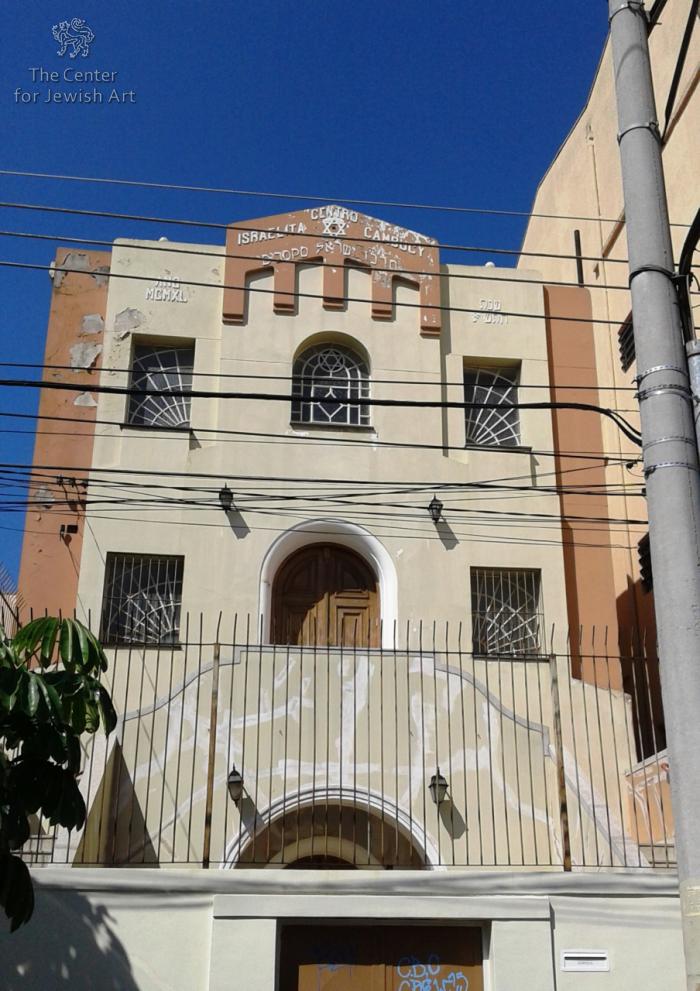
The following information about the Synagogue Centro Israelita do Cambuci in São Paulo, Brazil was researched by Myriam Rosenblit Szwarbart.
The synagogue projects in the first half of the twentieth century in São Paulo reflect the architectural styles of the Eastern European communities from where the immigrants who built them had originated. The engineer for this project was Leo Bonfim Dei Vegni, and David Biase was responsible for its construction.
Located on the ground floor is a social hall for the community Kiddush. Two external side stairways lead to the entrance of the synagogue on the first floor. Access to the men's section on this floor is through double wooden doors passed the entrance. Rows of wooden benches and their respective supports for Siddurim border the central corridor and still retain the small identification plates of their former occupant. The women's section is located on the upper floor, as in the typical configuration of the old synagogues. The current condition of the building is that it has conserved and maintained its original characteristics as much as possible. The Synagogue was closed for fifteen years, and reopened June, 2014. Various volunteers from the "Chavurã Boker" group organize a monthly community Kabbalat Shabbat service aimed at the active participating of children.
Maintainers in 2018: King Solomon Masonry – "Loja Mocanica Rei Salomão"
The "Escola Israelita Brasileira do Cambuci" school was a neighbor of the Synagogue, until it merged with the I.L. Peretz School.


