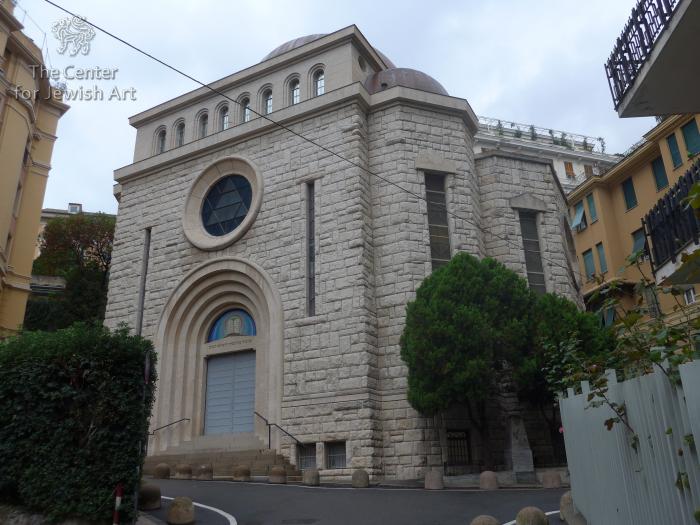Obj. ID: 24615
Jewish Architecture New Synagogue in Genoa, Italy

Summary and Remarks
1. In the basement level are premises for lectures, the community offices, the mikveh, and a small prayer room for everyday use. The second floor houses a museum.
2. In the small room there are furnishings from the 18th century from the Malapaga synagogue.
Remarks
sub-set tree:
Name/Title
New Synagogue in Genoa | Unknown
Object
Object Detail
Monument Setting
Unknown
Date
1935
Synagogue active dates
Reconstruction dates
1959 (stained-glass windows)
Artist/ Maker
Morandi, Francesco (architect)
Luzzati, Emanuele (artist)
|Luzzati designed stained-glass windows (1959)
Luzzati, Emanuele (artist)
|Luzzati designed stained-glass windows (1959)
Historical Origin
Unknown
Community type
Congregation
Site
Unknown
School/Style
Period
Unknown
Period Detail
Collection
Unknown |
Documentation / Research project
Unknown
Iconographical Subject
Textual Content
Unknown |
Languages of inscription
Unknown
Shape / Form
Unknown
Material / Technique
Material Stucture
Material Decoration
Material Bonding
Material Inscription
Material Additions
Material Cloth
Material Lining
Tesserae Arrangement
Density
Colors
Construction material
Concrete
Measurements
Height
Length
Width
Depth
Circumference
Thickness
Diameter
Weight
Axis
Panel Measurements
Condition
Extant
Documented by CJA
Surveyed by CJA
Present Usage
Museum
Present Usage Details
Jewish museum
Condition of Building Fabric
B (Fair)
Architectural Significance type
Historical significance: Event/Period
Historical significance: Collective Memory/Folklore
Historical significance: Person
Architectural Significance: Style
Architectural Significance: Artistic Decoration
Urban significance
Significance Rating
3 (National)
0
Ornamentation
Custom
Contents
Codicology
Scribes
Script
Number of Lines
Ruling
Pricking
Quires
Catchwords
Hebrew Numeration
Blank Leaves
Direction/Location
Façade (main)
Endivances
Location of Torah Ark
Location of Apse
Location of Niche
Location of Reader's Desk
Location of Platform
Temp: Architecture Axis
Arrangement of Seats
Location of Women's Section
Direction Prayer
Direction Toward Jerusalem
Coin
Coin Series
Coin Ruler
Coin Year
Denomination
Signature
Colophon
Scribal Notes
Watermark
Hallmark
Group
Group
Group
Group
Group
Trade Mark
Binding
Decoration Program
Suggested Reconsdivuction
History/Provenance
Main Surveys & Excavations
Sources
Sacerdoti, Annie. The Guide to Jewish Italy, photographs by Alberto Jona Falco (Venice, 2008)
"Sinagoga di Genova,"
Wikipedia, https://it.wikipedia.org/wiki/Sinagoga_di_Genova.
Yaakov Pinkerfeld, Batei-ha-kneset be-italiya mitkufat ha-renesans 'ad yameinu: perek be-toldot ha-adrikhalut ha-yehudit (Jerusalem, 1954), p. 46
Type
Documenter
|
Author of description
|
Architectural Drawings
|
Computer Reconstruction
|
Section Head
|
Language Editor
|
Donor
|
Object Copyright
Negative/Photo. No.
The following information on this monument will be completed:
Unknown |


















