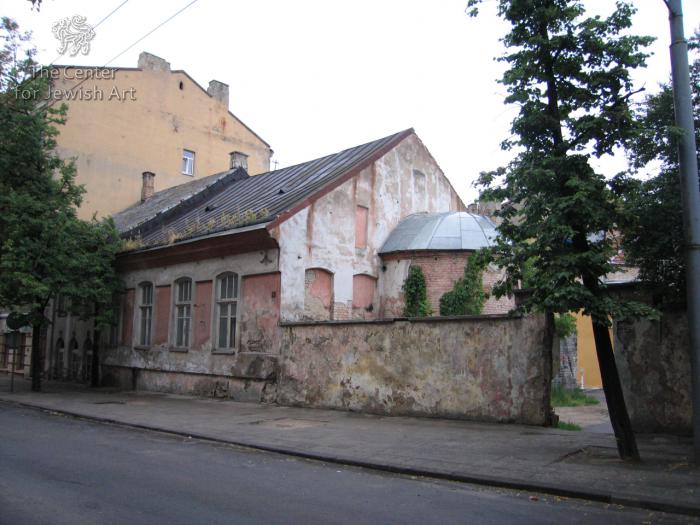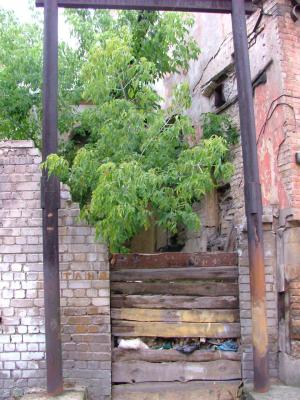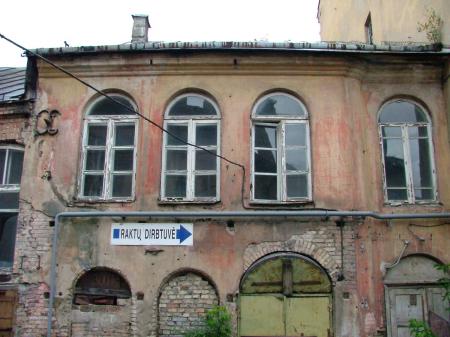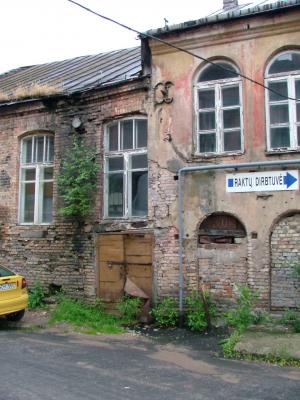Obj. ID: 14721
Jewish Architecture Zavl's kloyz at 6 Gėlių St. in Vilnius - photos of 2005
To the main object: Zavl's kloyz in Vilnius, Lithuania

A prayer house was established in a wooden building at the courtyard of a wealthy merchant and philanthropist Shmuel Zanvil son of Pesaḥ Germaize, known as Reb Zavl. In 1817 the prayer house burnt down together with other buildings around the courtyard. A year later Zavl Germaize and his son-in-law David Levinson donated the whole courtyard to the worshippers, who promised to build there “a prayer house with a kloyz.” Zavl’s Kloyz soon took a prominent place among the Vilnius’ synagogues: in 1846 it was visited by Sir Moses Montefiori, and in 1921 Khaykl Lunski (ca. 1881–1942/43) called it “one of the largest and most important” kloyzn in Vilnius. Indeed, in 1916 there were 120 regular worshippers whose number increased to 192 by 1923. In addition, the kloyz possessed a house at 5 Sadovaia (Sodų) Street, which provided an income for its upkeep. The building of the kloyz was renovated in 1892–93 and in 1896.81 In 1893 Aleksei Polozov designed the gates from Tsvetnoi Lane (today Gėlių St.) into the courtyard; the structure partially survives to this day. In 1897 Polozov designed an apse for the Torah ark, which is added to the southern wall. The design shows an almost square prayer hall with twelve large windows and an additional window behind the Torah ark. In 1908 all the openings of the kloyz were transformed and porches were built on its back side. The building was renovated yet again after a fire in 1937. According to the description of Avraham Nisan Yaffe from 1941/42, in the late 1930s the interior walls were decorated with oil paintings of the Twelve Tribes of Israel and the signs of the zodiac, and the interior cupola bore images of the sun, moon and stars. The chandelier hanging above the bimah had lights of different colors which were lit during the High Holidays. By 1942 the synagogue was damaged and its openings were closed with wooden planks.
The kloyz is a rectangular building of a composite volume consisting of three parts in different heights, which diminish towards south: a vestibule and a women’s section in the north side, a central prayer hall and a south apse for the Torah Ark. It is a brick structure, plastered and covered with a tin gable roof. The distinction between the prayer hall and the women’s section is clearly articulated on the side façades. The prayer hall has large segment-headed windows, while the women’s section has smaller and round-headed ones. On the western street façade, two lesenes flank the three windows of the women’s section, separating them from the prayer hall on the south and from the doorway which leads to a staircase on the north. The eastern courtyard façade is not decorated. The southern façade facing the courtyard is gabled and has an apse in its center. Four segment-headed windows of the prayer hall are currently bricked up as well as the oculus and two narrow round-headed windows in the apse. On the northern side, the building borders an adjacent house. The almost square prayer hall is spanned with an octagonal domical vault pierced with a couple of lancet windows on its southern side; a stucco rosette is placed at the zenith of the vault. The flat ceiling around the vault is decorated with gypsum moldings; rosettes mark chandelier locations on the western and eastern sides of the ceiling. The Torah ark apse on the south is separated from the hall by a tripartite arcade, with a central arch wider and higher than the lateral ones. The twelve windows of the hall are installed high above the floor. Contours of bricked roundheaded openings can be seen in the northern wall separating the prayer hall from the women’s section. The women’s section is situated on the upper floor of the northern part of the building. Its ceiling is decorated with rosettes and molding, and some remnants of the wall paintings are still visible.
In the Soviet period the former kloyz housed a bakery. It stood abandoned since the 1990s. Restoration started in 2007.
sub-set tree:
Cohen-Mushlin, Aliza, Sergey Kravtsov, Vladimir Levin, Giedrė Mickūnaitė, Jurgita Šiaučiūnaitė-Verbickienė (eds.), Synagogues in Lithuania. A Catalogue, 2 vols. (Vilnius: VIlnius Academy of Art Press, 2010-12)





















