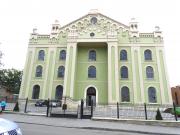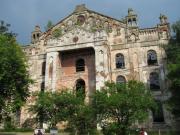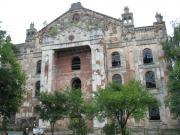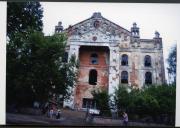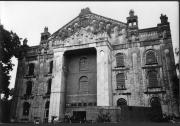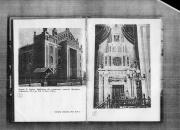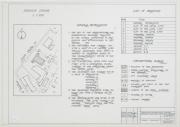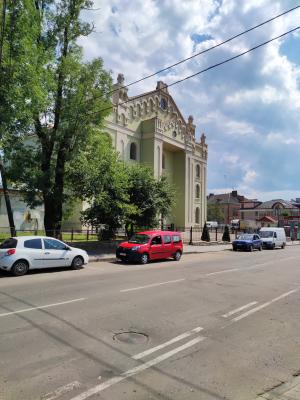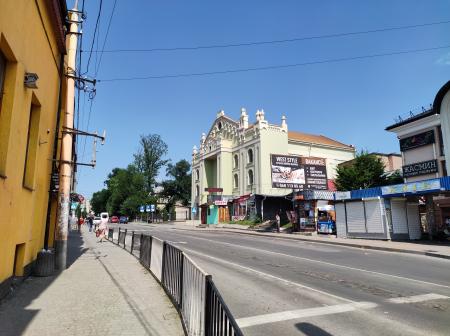Obj. ID: 10404
Jewish Architecture Great Synagogue in Drohobych, Ukraine
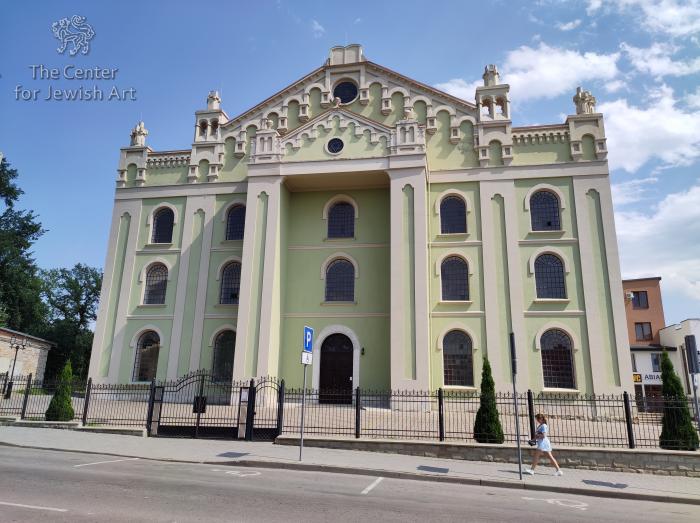
The Great Choral Synagogue is the most impressive of the Jewish structures in Drohobycz. Built in 1842-65, the three story brick structure towers over the street. Its style is a variant of the then popular Rundbogenstil. The facade is well organized: massive pilasters surmounted by a decorated gable frame the entry which, despite its monumental treatment is a relatively simple doorway, with two windows placed above it vertically. A larger gable decorated in a similar but slightly larger-scaled fashion surrounds the entry treatment. It is crowned by the tablets of the law, and supported again on pilasters capped by decorative towers. Vertical rows of three windows are inserted between the pilasters. The edges of the building’s main facade are framed again by pilasters and topped by towers --slightly smaller than those closer to the center-- whose decorative treatment is a variant of that of its neighbors. Again, a set of windows fills the space between the pilasters. This motif is repeated on all the facades, though on the N and S facades, the three windows are replaced by a single, three-story tall, round-headed window; and on the E facade, backing the Torah ark, the center window of the three is round.
In fine Austro-Hungarian tradition, the facade of the building presents a grander appearance; the two outer bays of the facade are stair towers, the building is actually only as wide as the three central bays. A small entry hall mediates between the exterior and the main sanctuary space and gives access to the stair towers of the two women’s galleries, both of which are located above the entry way. The main sanctuary is what some have identified as being of the “nine-bay type.” That is, four supports arranged in a square in the center of the space visually divide it into nine, generally equal, units. The Bimah stood in the center between the four supporting pillars.


