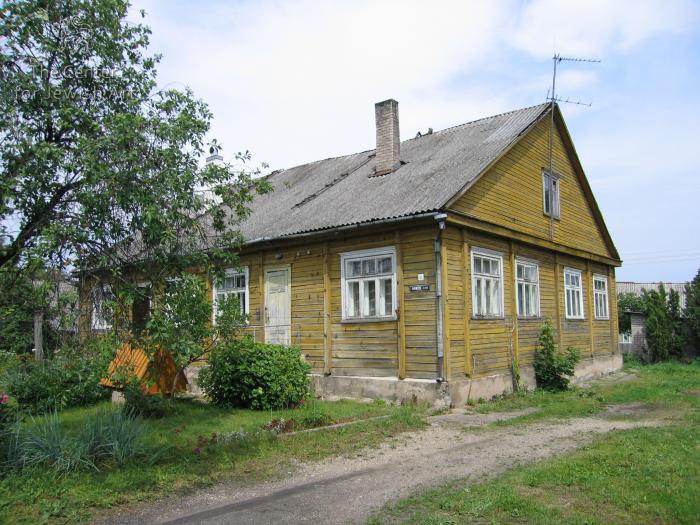Img. ID: 304978

Before WW II the shulhoyf with two synagogues was situated west of the market square on the plot between the road leading to Raguva in the north, and the Malmaža stream in the west. Today, only the heavily transformed building of the wooden synagogue is extant. The interwar photograph shows a one-storey log structure of rectangular ground plan covered with a half-hipped roof of alder shingles. A chimney raised above the roof, testifying to the existence of a stove, which was situated next to the northwestern wall of the prayer hall. Vertical posts reinforced the log cabin. The walls were protected with horizontal weatherboarding above the sills, and vertical one below them. The synagogue’s southeastern façade had four rectangular windows paired on both sides of a wider span, where the Torah ark stood. Window glazing bars, frames, casings, and pediments were painted white. It seems that the square prayer hall in the southeastern part of the building had twelve windows, and that the women’s section in the northwestern part was situated on the first floor.
After WWII, the synagogue building was reconstructed and turned into a residential house with four apartments. From its original structure, it has retained only the exterior shell and two massive beams that run at the two thirds of the length of the structure, partially exposed in the attic, which previously bore the ceiling of the prayer hall. The building stands on a boulder foundation and is covered with a gable roof of asbestos sheets above the original alder shingles. The walls are protected with exterior horizontal
weatherboarding, and painted yellow. Although the original rectangular windows were enlarged and are almost square, the slightly wider span in the center of the southeastern façade has been preserved.
///ID/8974/



