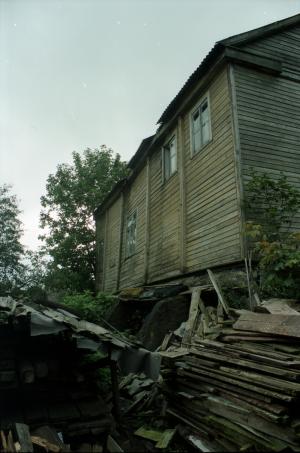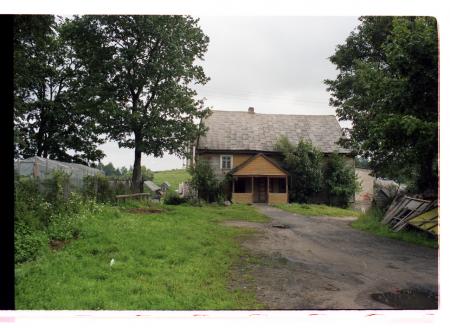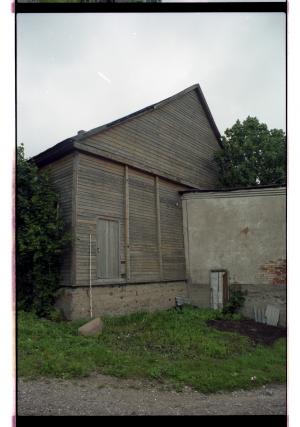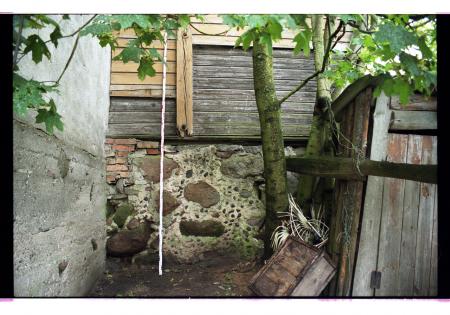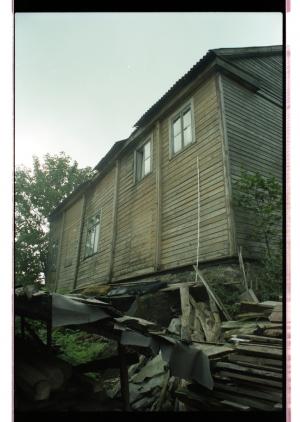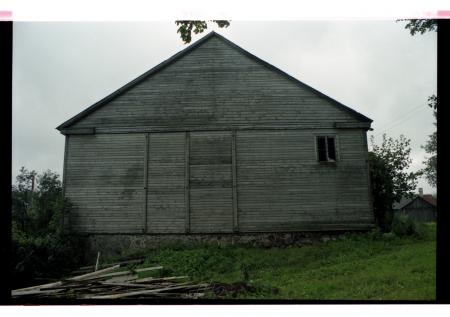Obj. ID: 8906
Jewish Architecture Wooden Synagogue in Laukuva, Lithuania
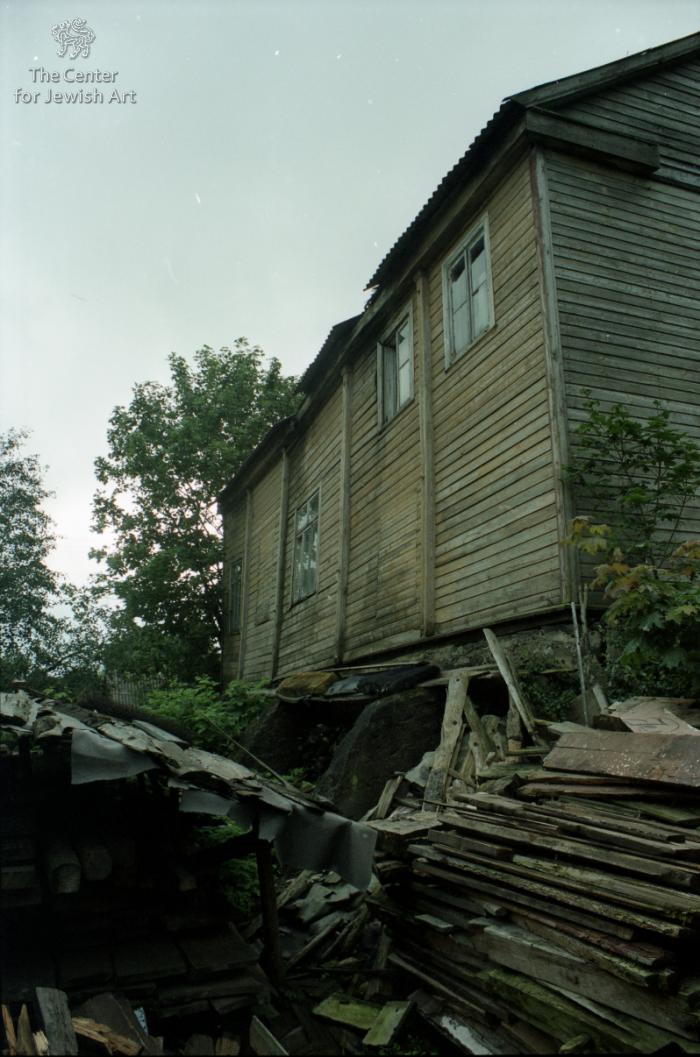
Text from Cohen-Mushlin, Aliza, Sergey Kravtsov, Vladimir Levin, Giedrė Mickūnaitė, Jurgita Šiaučiūnaitė-Verbickienė (eds.), Synagogues in Lithuania. A Catalogue, 2 vols. (Vilnius: VIlnius Academy of Art Press, 2010-12):
The beit midrash, built in 1928, stands north of Taikos Street, facing the town center with its southern entrance façade. It is a rectangular log structure on a fieldstone masonry foundation, covered with horizontal planks. Oriented with its short walls to east and west, it is 15.13 m long, 13.77 wide and 10.07 m high above the foundation. The building is topped with a gable roof, covered with asbestos sheets; original shingles are partially preserved under them.
The prayer hall occupied the eastern part of the building, while the women’s section was situated on the first floor of the western part. It may be assumed that the prayer hall was lit by the three windows on south and north; currently, there are only two rectangular windows on each side. The original fenestration on the east is unknown; a doorway in the southern part of the eastern façade is of post-WWII origins. There are no remains of Torah ark or bimah. Two small rectangular windows on the northern façade, and one similar window on each western and southern façades once gave light to the women’s section.
After WWII, the beit midrash was converted into a palace of culture. The prayer hall was changed into an auditorium, with the stage at the western end, over part of the original vestibule. A wooden entrance portico under a gable roof was added to the southern façade, and a plastered brick cinema projection unit – to the eastern one.
The building has been abandoned since the 1990s.
Note by Richard Schofield, July 2022:
The building has been abandoned since the 1990s, and is privately owned by Romualdas Kraftas, a local man with a keen interest in the preservation of historical buildings of all types in the area. On his own initiative, and with no outside financial help, Mr. Kraftas has single-handedly fought to stop the building from falling down. Inside the former men’s prayer hall, the ceiling had been supported with large wooden poles in an attempt to stop the structure from completely collapsing, although it appears to be only a matter of time before the battle is lost and the total number of former wooden synagogues in Lithuania is again reduced by one.
sub-set tree:
Cohen-Mushlin, Aliza, Sergey Kravtsov, Vladimir Levin, Giedrė Mickūnaitė, Jurgita Šiaučiūnaitė-Verbickienė (eds.), Synagogues in Lithuania. A Catalogue, 2 vols. (Vilnius: VIlnius Academy of Art Press, 2010-12)





