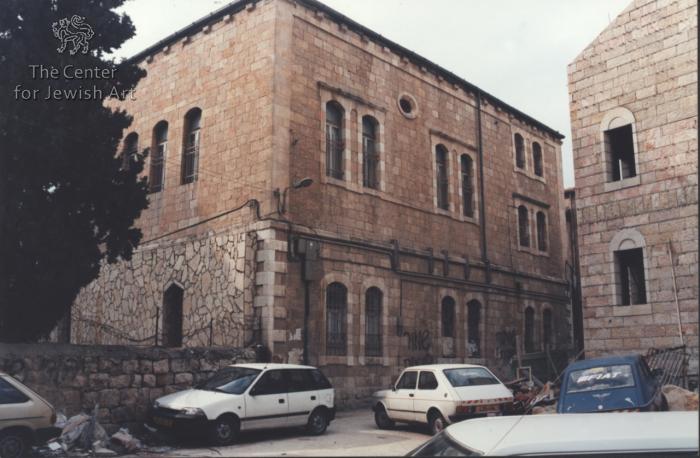Img. ID: 264047

Exterior:
The synagogue is a rectangular structure, covered with a pitched roof and built on the second and third floors of a compound consisting of apartment dwellings. A rectangular tower which was used to house lavatories is in the north-west corner (fig. 1).
The main access to the building is through a staircase at the north-eastern side, which leads to the main entrance at the western corner of the north wall.
Northern facade:
The pointed arch entrance is on the second floor in the west corner of the north façade. It consists of a rectangular door topped by a tympanum enclosing a window (figs. 2, 3). A dedicatory inscription engraved on the tympanum frame and following its shape is written in square filled letters and reads:
"בית הכנסת של הגביר/ ה"ר (הרב) מנחם מנדל ב"ר (בן הרב) בנימין/ יצחק הכהן ראנד זצ"ל (זכר צדיק לברכה) שנת תרס"ט"
“The synagogue of the rich man the Rabbi Menahem Mendel son of the Rabbi Benjamin Isaac Ha-Cohen Rand the righteous of blessed memory, the year (5) 669 (1909)”
On the second and the third floors are three arched windows. Those of the second floor correspond to the entrance and the small prayer hall, while those of the third floor correspond to the women's section.
Eastern wall
The eastern wall raises three stories high: the second and third floors correspond to the main prayer hall. It has two pairs of arched windows flanking a central blocked space with a circular window above it, and corresponds to the position of the Torah ark (fig. 4).
The northern part of the two upper stories is divided into two horizontal floors containing two pairs of smaller arched windows. The lower ones correspond to the small prayer hall, while the upper ones to the women's section.
The first storey has three pairs of arched windows.
Alternating red and white bricks frame all the arched windows.
Western wall
The second floor of the western wall is divided into a main southern part corresponding to the main prayer hall and a northern section with a staircase leading to the women's section on the third floor, and a rectangular tower, on its left.
Four arched windows of the main prayer hall are on the second floor.
A turning staircase beginning from the northwestern corner leads to the women section on the third floor. A forged pointed arch built upon the staircase marks the entrance to the women section. An arched door topped by a small roof serves as the entrance to the section.
Southern wall
The wall is three stories high: The second and third floors are combined and contain four arched windows, which correspond to the prayer hall.
The first floor is paved with stones and has two rectangular windows with pediments.
///ID/14504/
///ID/20961/
See laso:
///ID/8421/



