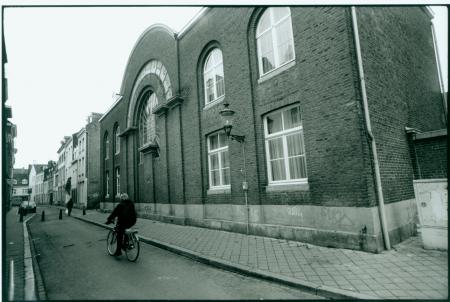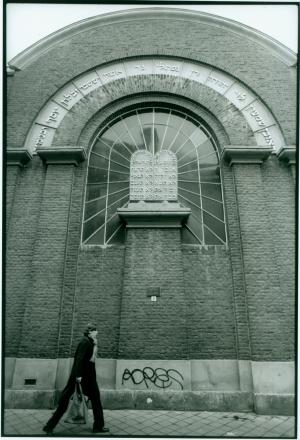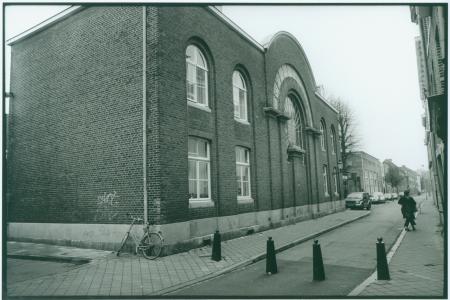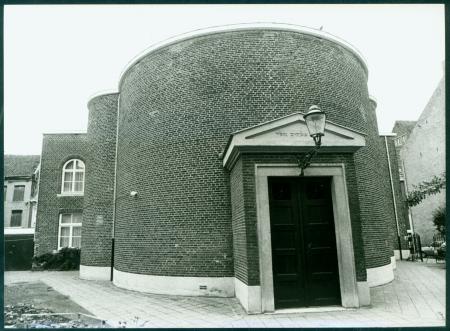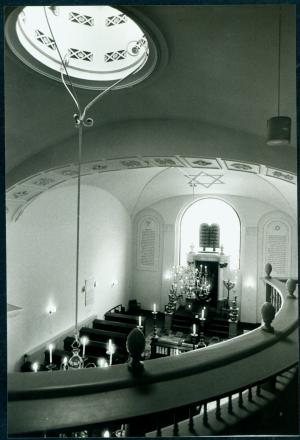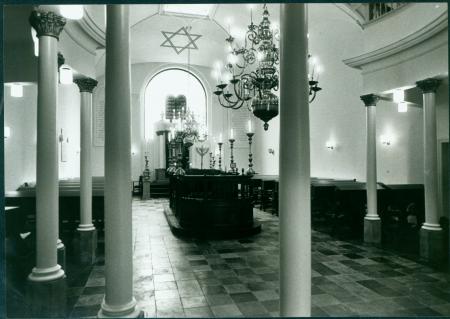Obj. ID: 25269
Jewish Architecture Synagogue in Maastricht, The Netherlands

The architect Mathijs Hermans designed the layout of the synagogue of Maastricht according to the functional requirements. The bimah is located at the center of the building and the half-circular shape of the western part of the bimah is reused in both the design of the women’s gallery, resting on ten small Corinthian columns, and the west façade’s apse-shaped outer wall. The Torah ark is located against the eastern façade which contains a large rounded arch window. On the outside, at the center of this window, the stone tablets are resting on top of a centralized pillar. Along the rounded arch, a Hebrew inscription can be found which lists the twelve tribes of Israel.
The northern and southern building wings were intended for a school, the house of the synagogue attendant, and the mikveh with two baths.
The original furniture was stolen during the war; the current bimah and benches were taken from the Synagogue in Meerssen which were actually based on the furniture design of the synagogue of Maastricht.
The building has been active again as a synagogue since 1952 and was officially reinaugurated in 1967.
sub-set tree:
van Agt, J.F., Edward van Voolen. Synagogen in Nederland (Hilversum: Gooi and Sticht, 1988)
van Voolen, Edward, Paul Meijer. Synagogen van Nederland (Zutphen: Walburg Pers, 2006)



