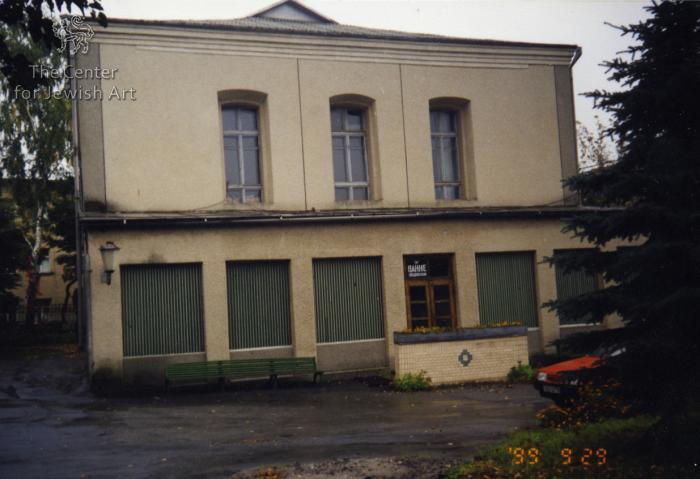Obj. ID: 17011
Jewish Architecture Great Synagogue in Khmilnyk, Ukraine

According to a photograph from the 1920s, a monumental building was consisting of a cubic main volume, three one-storey galleries on the north, west and south sides and two double-storey towers on the southwest and northwest corners.
Exterior
The main volume is based on the square plan, its walls are 1.50 m thick. All facades are flanked with double pilaster strips. Situated on the top of the facades are undecorated friezes and moulded cornices. Each facade has in its upper tier three high windows with flat arches, each decorated by an artificial keystone. A four-sloped, hipped, tiled roof covered the main volume.
The south (and presumably north) galleries were one storey high, with a lean-to roof. On their east corners they were decorated by double pilaster strips, resembling those of the main volume. The moulded cornices of the galleries crossed the pilaster strips on the east wall, visually uniting the galleries and the main volume. Each gallery had on its east wall one wide undecorated window with a flat arch and a round window in a half-pediment. On the south and north (respectively) walls of the galleries, three wide undecorated windows and a door were situated (Figs. 1, 5). The gallery on the west side, where the main entrance to the synagogue was situated, was presumably similar to the south and north galleries.
Two double-storied towers were situated in the southwest and northwest (presumably) corners of the building. Their features (windows and pilaster strips) probably resembled those of the main volume and side galleries. The moulding between the first and second stories was a continuation of the galleries’ cornices, thus visually uniting the building. The towers were covered with four-sloped, hipped, tiled roof. This arrangement of two double-storied towers in the western facade of a building resembles a type known in the architecture of wooden synagogues of the 18th century. Here we have an interesting example of the probable influence of wooden architecture on the design of stone buildings (Dr. Sergei Kravtsov).
Interior
The arrangement of the interior of the synagogue remains unknown. The only feature of the interior, which is not in question, is a connection between women’s galleries and the main hall through the existing small windows in the lower tier of the south and north walls of the main volume (three in each wall). Taking into consideration that the size of the main hall is significant and that each facade has three windows, one can assume that four columns stood in the center of the hall and supported the ceiling. In such cases the bimah was situated between the columns.
CURRENT SITUATION:
The main volume is based on a square plan, its walls are 1.50 m thick, and they are original. The facades are unadorned, without architectural decor, crowned by a modern cornice. The east facade has two pilaster strips on its edges, and the north facade has a pilaster strip on its western edge. Each facade has three high windows with flat arches in the second tier. The south and north facades also have three small windows with flat arches in the first tier. These windows were used in the original building to connect between the women’s areas (not existing) and the main hall. In the first tier, the east facade has a simple rectangular window, which replaced the niche of the Torah ark. The facades are plastered in white, with grey plaster used to simulate the pilaster strips between the windows and the socle along the bottom of the walls. The main volume is covered by a gambrel (British term) slate roof.
The modern west addition is a rectangular one-storey building with six large simple rectangular windows on the west facade and the same fenestration on the north and south facades. Situated in the centre of the west facade is a rectangular entrance door. A lean-to tin roof covers the addition.
Interior:
The building is divided into two floors (height of the first floor is 3.30 m, height of the second floor is 6.40 m). On the first floor there are four concrete columns supporting the ceiling. The staircase leading from the first to the second floor is situated in the southwest corner. The plan of both floors is organised similarly: a main corridor going from west to east, with bath and shower rooms on both its sides. The inner wooden and concrete walls are very thin. Their lower part is covered by white and blue tiles and the upper part is plastered. The floors are partly covered by ceramic tiles.
he west addition is divided into a narrow vestibule and four auxiliary rooms.
A one-floor modern building is situated on the south side of the synagogue. Although it is connected to the synagogue through a corridor attached to the south wall, it is a completely separate structure.
sub-set tree:
CJA documentation;
Jewish Cemeteries, Synagogues, and mass grave sites in Ukraine. United States Commission for the Preservation of America's Heritage Abroad (Washington D.C., 2005);
Zeev Igeret, "Pirkei zikhronot," He'avar 17 (1970), p. 172;
ГАХО КП, ф. 227, оп. 1, д. 8148 (CAHJP, НМ2/9039.2)
























