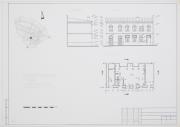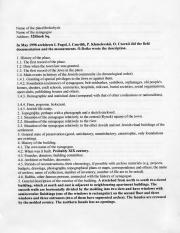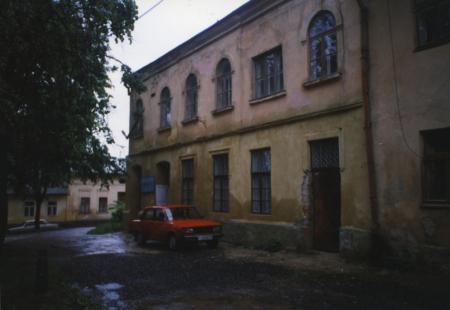Obj. ID: 16205
Jewish Architecture Synagogue at 32 Rynok Sq. (Yishrei Lev Kloyz?) in Drohobych, Ukraine

A three-bayed, two storied building on a small base, which counteracts the slight slope of the site, the Rynok synagogue betrays no outward signs of it original use. The building is visually unified by a simple rhythm. The upper stories of each of the three bays contains a pair of round-headed windows (the square headed window now present is an obvious alteration --the outline of the former, original window can be see in the plaster) while the bays on the first floor are differentiated by their fenestration. The northern bay has two large six-paneled doors topped by transoms; one leads to a staircase to the upper floor, the other gives onto the major room of the first floor. The central bay has two square-headed window, with three horizontal lights across the top and two pairs of three vertical lights. The southern bay has another window of the type in the central bay located next to a door, which now gives onto a narrow room which runs the depth of the building and has a bricked-up doorway giving onto the main space of the floor.
The original utilization of space is unknown, but it seems likely that the first floor was used as a sanctuary space, while the upper floor was a study room. The presence of a niche in the E wall would support this contention, but the doorway on the S wall remains inexplicable.




