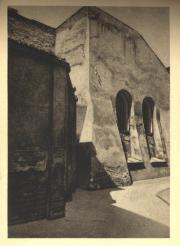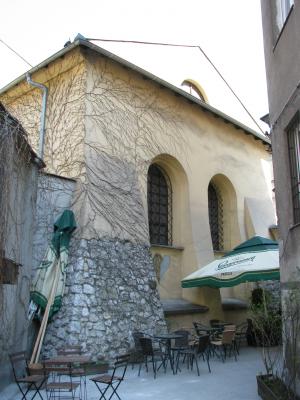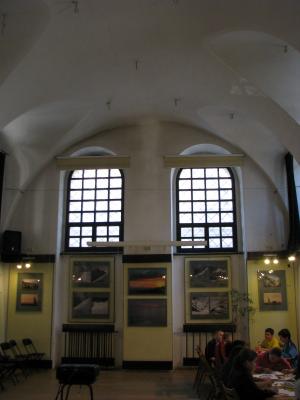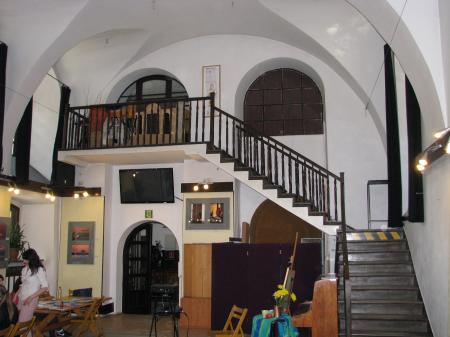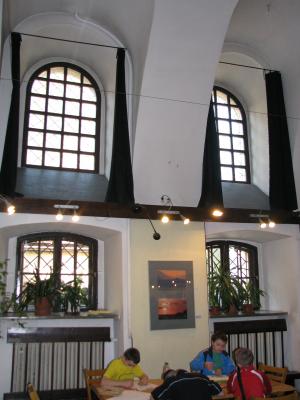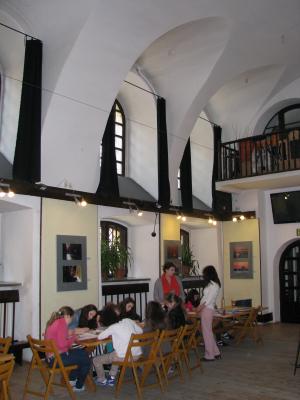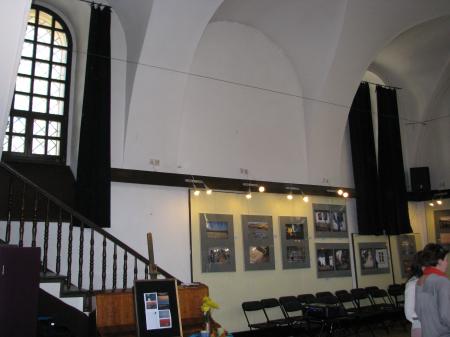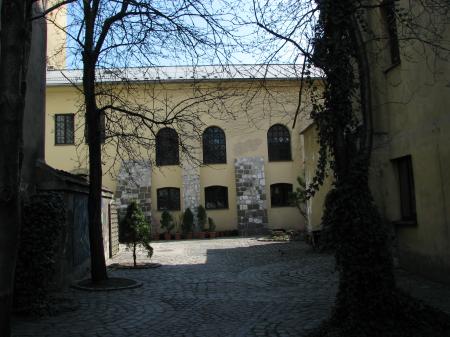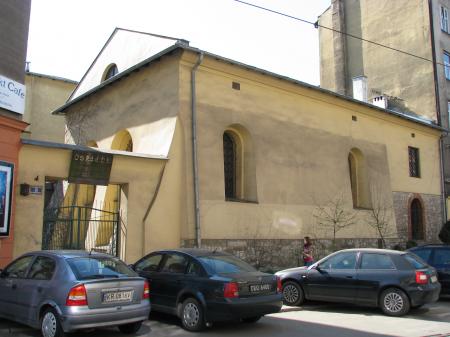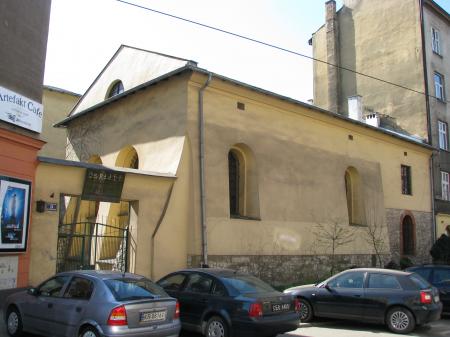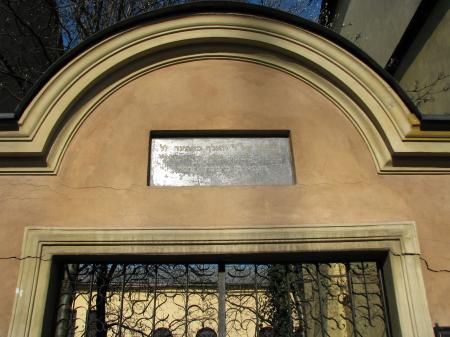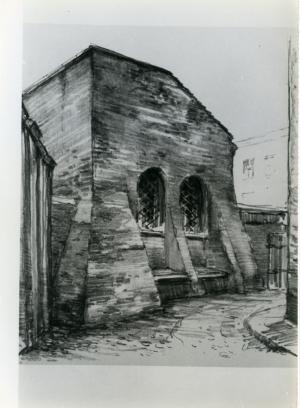Obj. ID: 14236
Jewish Architecture Wolf Popper (Bocian) Synagogue in Kraków, Poland
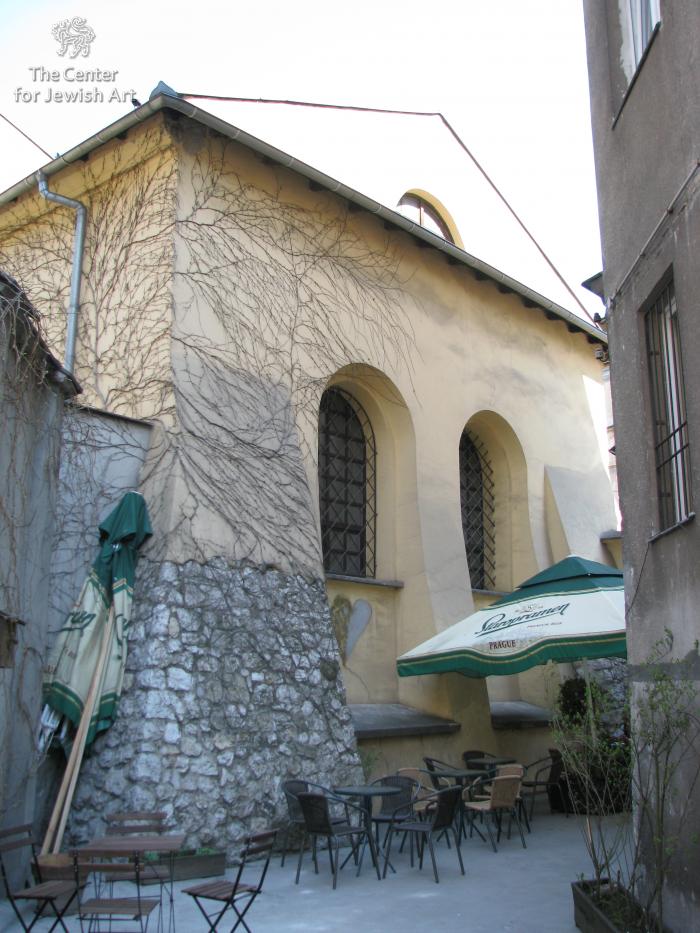
The Wolf Popper (Bocian) Synagogue is situated in Kazimierz, a district of Kraków, at 16 Szeroka Street, reaching the parallel Dajwór Street. The longer side of the synagogue faces the east. It is preceded by a courtyard which looks like the letter T and whose longer narrow side faces Szeroka Street where it can be accessed by a gateway. To the south and to the north the courtyard borders on the walls of adjacent tenements. In addition, to the south, between the synagogue and the neighboring tenement there is a small L-shaped courtyard.
The rectangular synagogue, made of brick and stone in the lower parts of the walls, was done in Baroque style with the walls being supported by enormous buttresses. On the inside there is a rectangular barrel-vaulted main prayer hall, which is entered through a small vestibule. To Szeroka Street the courtyard is enclosed with a high plastered wall with three gates (reconstructed in 1966) coped with a shaped cornice arched in the middle. The two arched gates are the same height, whereas the middle one, which is a gateway, is rectangular and it is above this gate that a plaque with a reconstructed inscription in Hebrew has been placed. The inscription reads: “The Synagogue of R. Wolf Popper of blessed memory. Established in 5380 (1620) and renovated by the board in 5664 (1904).”
The synagogue was founded in 1620 by Wolf Pepper (Bocian, died 1625), one of the wealthiest Jewish traders and financiers in Kraków, married to the daughter of Kraków trader Juda Lejb Landau, known as Lewek. Popper’s name was widely recognized among traders in central Europe. Apart from the synagogue, the founder was also to build a cheder.
Generously equipped by the affluent trader, the synagogue became one of the most impressive synagogues in Kraków. However, the costly maintenance of the synagogue had impoverished Popper’s heirs so much that, in time, the synagogue became the property of the Jewish Community in Kazimierz. The synagogue was mentioned for the first time in the 1653 tax list. It was commonly referred to as the Small Synagogue (Polish: Mała Synagoga) because of its inconsiderable size. It seems that the Jewish Community did not take good care of the synagogue at that time and it was not until 1813 that the building was restored. In 1827 it underwent some other changes, including further renovation and redevelopment the result of which were story annexes used by women as prayer rooms. The roof, stairs and passageways in the story women’s galleries were renovated concurrently with the construction of a stone, three-bay gate enclosing the courtyard to Szeroka Street. Further renovations to the building were carried out in 1860 and 1904. One story was added above the men’s prayer room and wooden stairs and passageways leading to the entrance to the second-floor women’s gallery were built at the west façade in 1898 at the initiative of the head of the synagogue Kapel Blat. Apart from that, one window in the ground floor vestibule was turned into an entrance. The walls and the barrel vault on the men’s romm’s ceiling were decorated with paintings by painter Schönker (now covered with a thin coat of white chalk paint).
During World War Two the Germans almost completely destroyed the synagogue’s historic interior including stone frames around the Aron ha-Kodesh, the iron grille fencing off the bimah, money collection boxes, silverware and paraments. Following the war, the Aron ha-Kodesh wooden door with a carved decoration, being the only item that survived the war, was sent to the Wolfson Museum in Jerusalem. The oak doors are adorned by bas-reliefs and polychrome presenting a lion, an eagle, a deer and a leopard. Thanks to the efforts of the Jewish Congregation in Kraków, the synagogue was quickly renovated.


