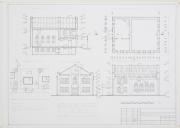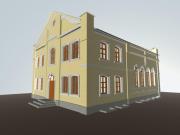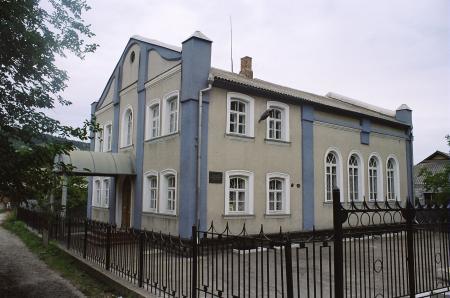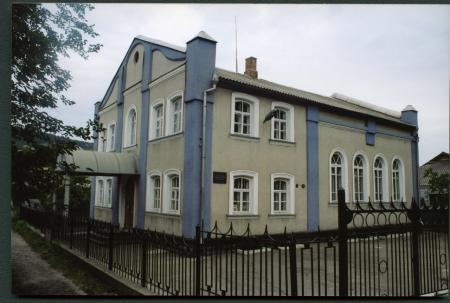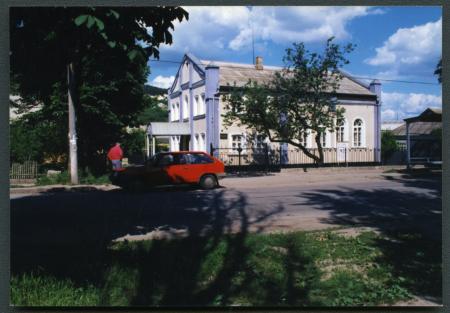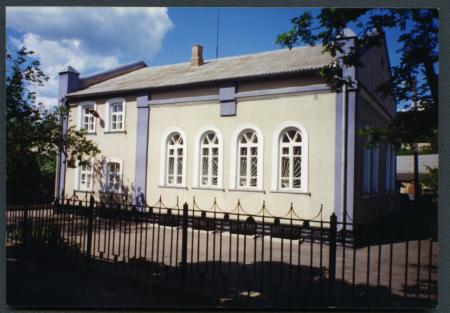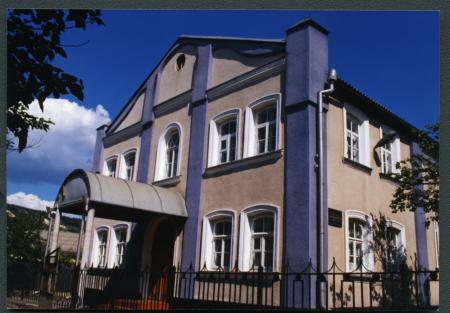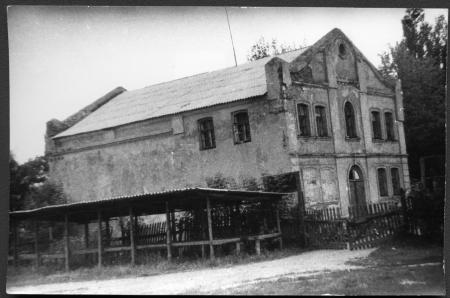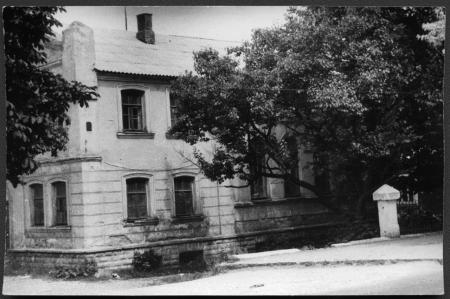Obj. ID: 9095
Jewish Architecture Synagogue in Mohyliv Podilskyi, Ukraine
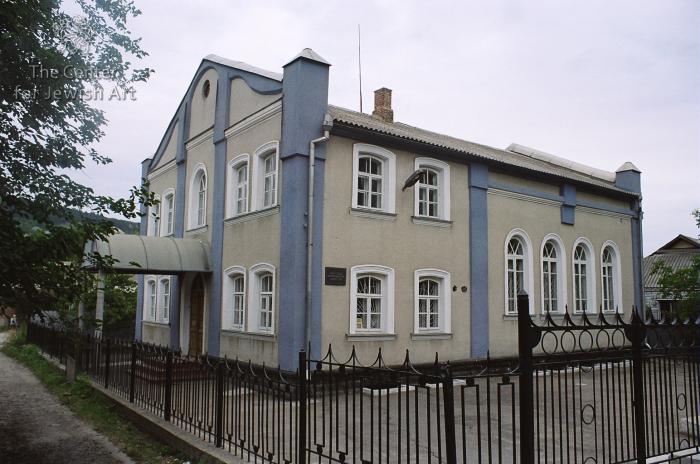
Since only minor changes have been made to the building, the description is made according to the original appearance of the synagogue. The current changes are described where relevant.
The synagogue is a free-standing rectangular two-storey building with a gabled roof. The exterior appearance of the building reflects its inner division into an almost square prayer hall in the southeast part and a two-storied northwest part with a vestibule on the first floor and a women’s gallery on the second.
Exterior
The northwest entrance facade is symmetrical and vertically organised by a central entrance–window axis. It is divided horizontally by a moulding into two tiers, and is topped by a pediment. Vertically it is divided into three parts by two wide pilaster strips in the centre and by a pilaster strip on each edge. The central section is narrower than the side sections and accentuates the centre of the building. In the lower tier of the central section is the entrance door, which is framed by a semi-circular arch topped by a protruding keystone. In the second tier of the central section there is a large window in the same form as the door, framed by an arch with a keystone. In each of the two side sections of the facade, in each tier, there is a pair of windows. These windows have a segmented arch and are framed by a jamb. The sills of each pair of windows are joined. The plaster of the lower tier is rusticated, as well as the lower part of the side pilaster strips; the lower part of the central pilaster strip is fluted. Simple squared turrets with pointed peaks top the two side pilaster strips, which are wider in their upper parts. A triangular pediment is situated between the turrets. Its tympanum is divided into three bays by the continuation of the central pilaster strips, which are also wider in their upper parts. The cornice in the central bay of the pediment is higher than cornices in the side bays and is decorated by dentils. The central bay has a framed round window and is closed from above by a semi-circular arch, thus giving a united impression to the central part of the facade. During the renovation in the mid-1990s, some decorative details disappeared (horizontal moulding, keystones, rustication, flutings, frame of the round window, consoles). A tin semi-circular awning with two round columns was added above the entrance door.
The northeast and southwest side facades were probably identical. A pilaster strip divided it into two bays, reflecting the prayer hall and the northwest section, which includes a vestibule and a women’s gallery. Pilaster strips also flank the facades. The four evenly spaced windows of the prayer hall are large and high and are situated just below the centre of the facade’s height. These windows are framed with moulded semi-circular arches with artificial keystones. Originally, a moulding on the level of arch's impost connected the frames, and this moulding continued along the width of the building. On the level of the windowsills there was another moulding, which extended between the central and side pilaster strips. The bay between this moulding and the socle was decorated by a wide moulded “dot-dash line” made of plaster, where the dots were situated directly beneath the windows. During renovation in the mid-1990s, all these details disappeared and today the windows of the southwest facade are framed by a moulding only. There is another moulding above the windows. The bay formed by this moulding and the cornice is divided in the middle by a short pilaster strip whose lower edge extends 0.65 m beneath the moulding. The northwest bay of the facade has two windows on the lower tier and two windows on the upper tier. All the windows are identical; they have a flat arch and a moulded frame. The plaster of the lower tier of the bay was rusticated. In the socle, there are six partially underground windows to the cellar, each situated beneath the windows of the facade. During renovation, all openings on the northeast facade were bricked up and all the decoration destroyed.
The southeast- facade has four large windows, which are identical to the prayer hall windows on the side facades. The windows are grouped in pairs, the space between the pairs indicating the place for the Torah ark inside the hall. The facade is flanked by two pilaster strips, which are topped by turrets, similar to the northwest facade. A simple pediment with a round window is situated between the turrets.
Interior
The inner space of the building consists of two sections. Situated in the southeast section is a square-shaped prayer hall. The hall has twelve windows, four on each wall, and thus fulfills the tradition that a synagogue should have twelve windows (Zohar, Shemot, Parashat Pekude). Nothing is known about the decoration of the prayer hall. The entrance to the prayer hall is though a vestibule situated on the first floor in the northwest section of the building. The vestibule has a separate room in the west and a staircase to the second floor in the east. The women’s section was situated on the second floor above the vestibule. There were probably small windows in the wall between the women's section and the main hall, which are currently blocked.
sub-set tree:
The synagogue was built in the second half of the 19th century. The use of the building during the Soviet era is unknown. However, photographs of 1986 show that most of the architectural decorations were still preserved. The only exception was the northeast facade, where the prayer hall windows were blocked and all the decoration was destroyed. The two windows on the first tier of the northwest facade were bricked up as well. In the mid-1990s, the building was transferred to a Protestant Christian community and underwent renovation. During this renovation, some of the architectural decorations disappeared or were replaced and the remaining windows on the northeast facade were blocked.
Rossiiskaia evreiskaia entsiklopediia, Vol. 5 (Moscow, 2004), p. 434 with ill..
CJA documentation;
Jewish Cemeteries, Synagogues, and mass grave sites in Ukraine. United States Commission for the Preservation of America's Heritage Abroad (Washington D.C., 2005);
Anatolii Khaesh, "Bor'ba evreev Podolii za pravo obshchestvennogo bogosluzheniia," in: V.A.Dymshitz (ed.), Istoriia evreev na Ukraine i v Belorussii: ekspeditsii, pamiatniki, nakhodki (=Trudy po iudaike, issue 2) (St. Petersburg, 1994), p. 138, 145;
ГАХО КП, ф. 227, оп. 1, д. 8148 (CAHJP, НМ2/9039.2)


