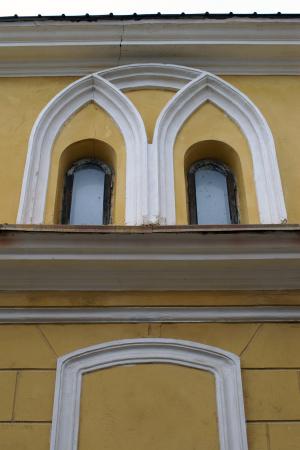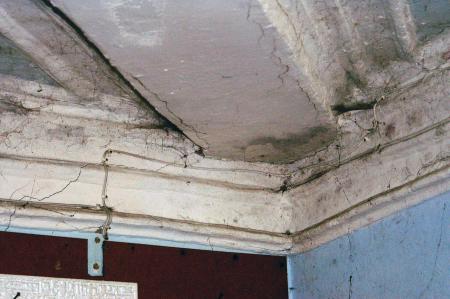Obj. ID: 8888
Jewish Architecture Great Kloyz in Kėdainiai, Lithuania

Text from Cohen-Mushlin, Aliza, Sergey Kravtsov, Vladimir Levin, Giedrė Mickūnaitė, Jurgita Šiaučiūnaitė-Verbickienė (eds.), Synagogues in Lithuania. A Catalogue, vol. 1 (Vilnius: Vilnius Academy of Arts Press, 2010):
The Great Kloyz was built in the late 1870s, in a Neo-Classicist style, and renovated in the late 1920s.61 Judging from the interwar photograph, it did not undergo significant changes.
The building is based on a rhomboid ground plan and is built of plastered brick, decorated by rustic work and covered with a half-hipped tin roof. On its northwestern side was a two-storey wooden annex, probably housing the staircase to the women’s section. Currently there is a smaller brick entrance annex under a lean-to roof, which houses a lobby and a staircase.
All façades of the building are rusticated, as well as the corner lesenes and those dividing the side façades in two bays. The bays corresponding to the prayer hall on the side façades and the southeastern façade have four tall, segment-headed windows each. They are framed with molded plaster framings and decorated with fielded panels beneath the sills. The central pier of the southeastern façade, matching the interior placement of the Torah ark, is marked with a blind window. This façade is topped by a jerkinhead. In its center are two roundheaded windows within a molded pointed framing, which symbolize the Tablets of the Law. Small semicircular windows are situated on either side.
The jerkinhead of the opposite, northwestern façade is pierced by a wide tripartite round-headed window in the central part, lower round-headed windows on its sides and small semicircular windows flanking the group. The visible parts of this northwestern façade and the two-storey bays of the side facades have rectangular windows, decorated with a plaster panel under the sills. On the side façades they are grouped three to each storey, while on the northwest there are only two such windows flanking the central annex. The kloyz’s inner space underwent minor changes. The prayer hall is lit by twelve windows; its walls are crowned with a molded cornice. The ceiling is decorated with diagonal coffers; some of them contain paterae. The partition between the women’s section and the prayer hall contains eight small segment-headed openings. The wooden ceiling of the women’s section has a curtain-like cross section.
In 1993 the building was restored and returned to the Jewish community. In 2007 the former kloyz housed a construction materials depot; its major part is used for storage.
sub-set tree:
Cohen-Mushlin, Aliza, Sergey Kravtsov, Vladimir Levin, Giedrė Mickūnaitė, Jurgita Šiaučiūnaitė-Verbickienė (eds.), Synagogues in Lithuania. A Catalogue, 2 vols. (Vilnius: VIlnius Academy of Art Press, 2010-12)

























