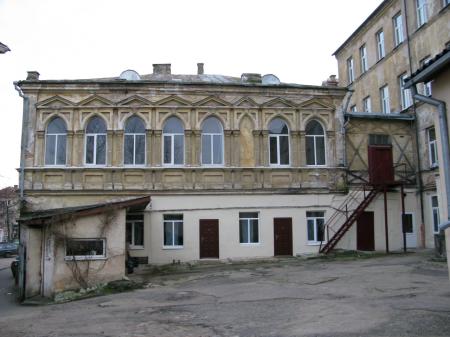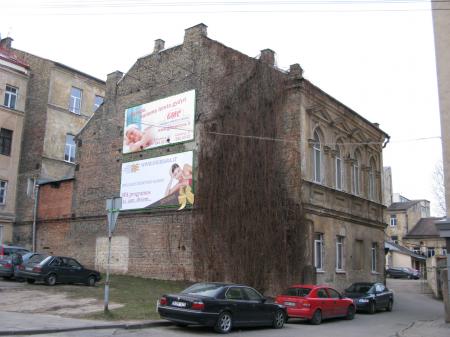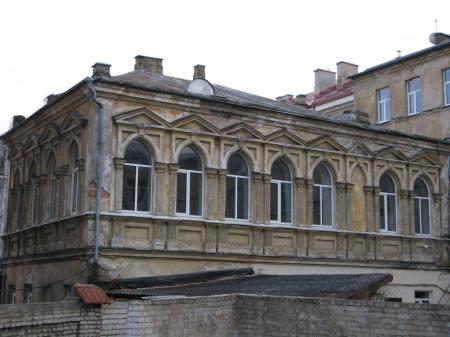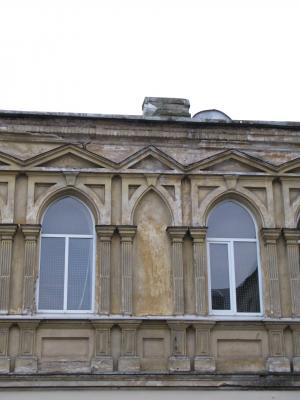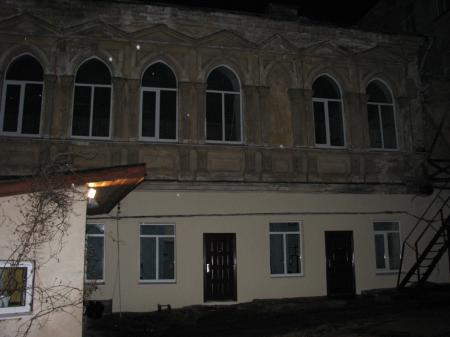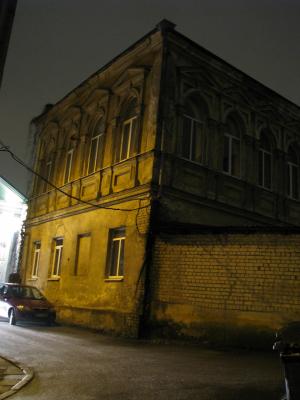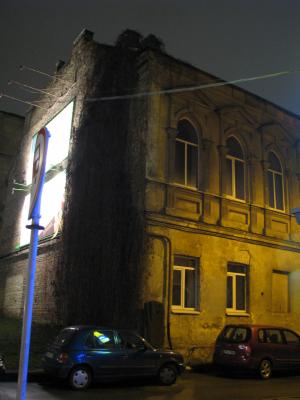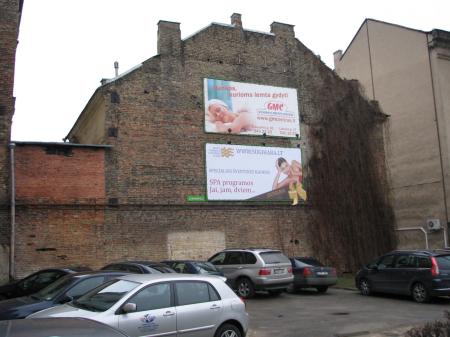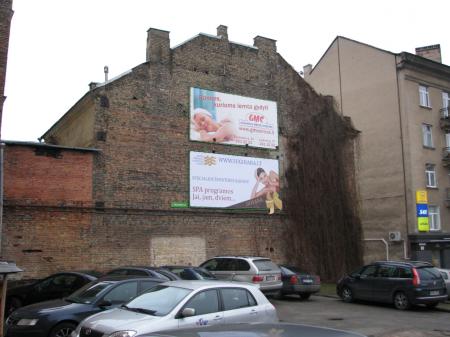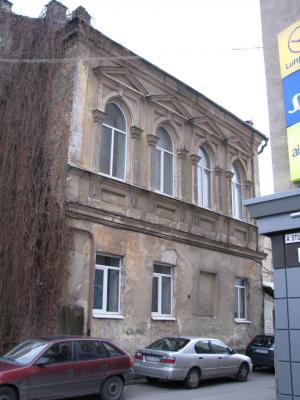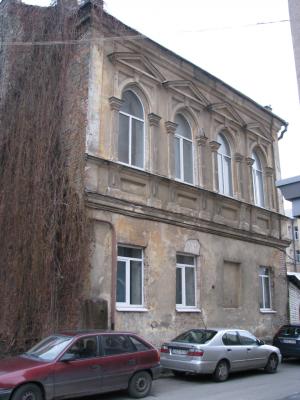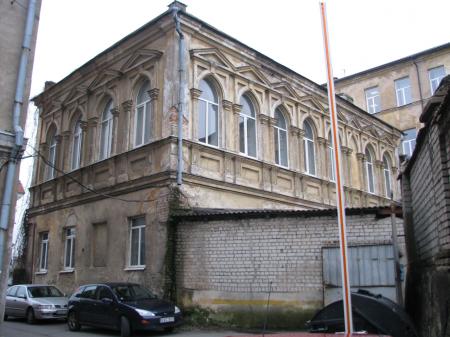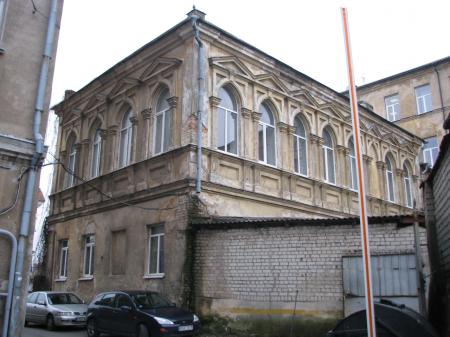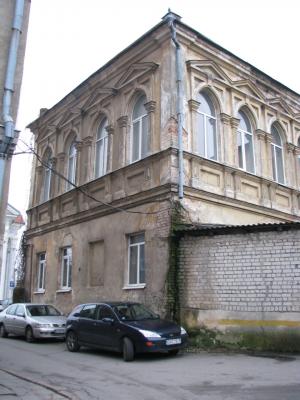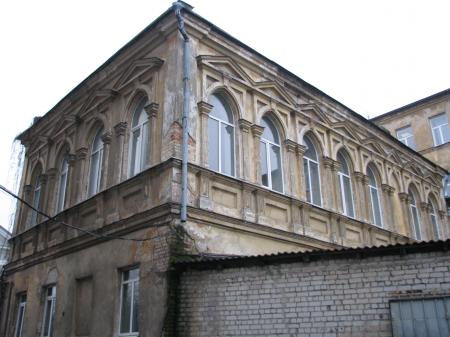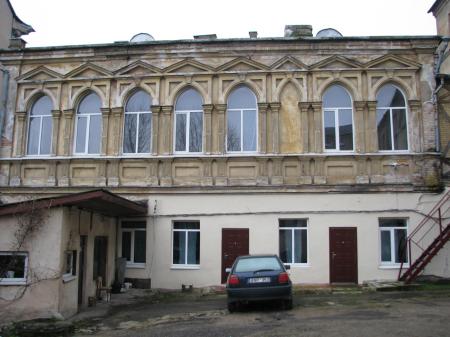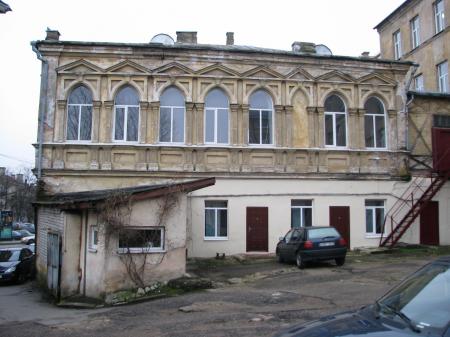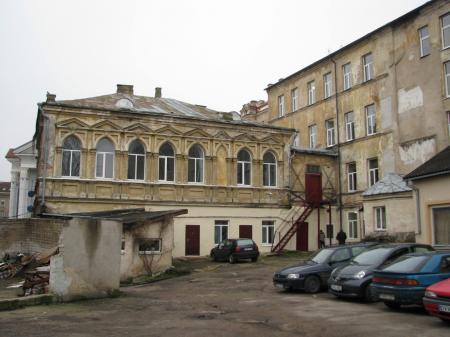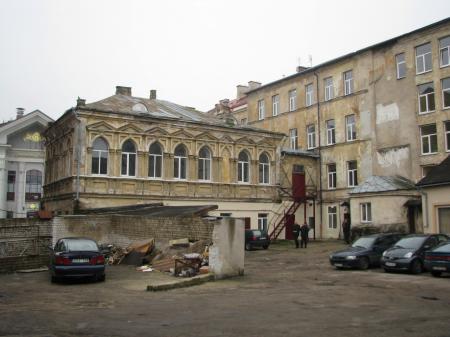Obj. ID: 14298
Jewish Architecture Kloyz in the Jewish Almshouse in Vilnius, Lithuania

The Jewish Almshouse was established in 1864 and took care of about 15 old people. In 1875–78 a building at Portovaia (today Pamėnkalnio) Street was designed by Mieczysław Strebeiko. However, only one part of the building was erected, accommodating 124 persons. This building included a kloyz, a bathhouse and a laundry. In 1884 Cyprian Maculewicz designed anew the southeastern part of the building, which was inaugurated in September 1886, with a solemn Saturday service in the kloyz. It seems that the kloyz was situated in the southeastern corner of the basement: the drawing shows a large square room, to which another room – most probably the women’s section – is connected by two windows. The upper floor of the new building, which was finished in August 1887, allowed to increase the number of old people to 171. The plan of the Almshouse from 1897 shows the kloyz situated on the upper floor: it occupies the southeastern room and is connected to the adjacent room and to a staircase by three passages; the Torah ark is marked at the southeastern wall. Most probably, this kloyz was captured in a photograph.
In 1897–98, the third, northwestern part of the Almshouse was erected according to the design of Konstantin Koroedov. In 1898–99 the central part of the third storey was added according to Koroedov’s design; Baroness Clara von Hirsch auf Gereuth (1833–99) donated funds for this construction. In 1909 the third storey was enlarged and the street façade of the building was crowned with a magnificent Art-Nouveau pediment according to the design by D. Frenkel, implemented by Mikhail Prozorov; thus the capacity of the Almshouse reached 330 persons.
A separate two-storey structure for the kloyz was built in the courtyard of the Almshouse according to the design by Konstantin Koroedov in the early 20th century: it is missing in the drawings from 1897, but appears in the general plan from 1909 under No. 3. Its upper floor, where the kloyz was situated, was decorated with aediculae windows. The prayer hall was oriented towards southeast, so that the wall with the Torah ark had no windows, the northeastern wall had four windows facing a lane leading to the courtyard from today’s Aleksandro Stulginskio Street; and the back, northwestern wall had five windows facing the courtyard of the Almshouse. The women’s section was situated on the same level, at the southwestern part of the wing; on the northwestern façade the separation between the prayer hall and the women’s section was accentuated by a narrow blind window. The prayer hall was devoid of interior supports; its Neo-Baroque Torah ark was flanked by twisted columns and decorative “wings” and crowned with a figured trabeation. A square bimah, fenced with metal bars, stood in its center. Two stoves were situated at the southwestern wall.
By 1942 the kloyz was damaged together with the Almshouse. Currently the Almshouse building houses the Administration and Services Department of the Vilnius Vocational Education and Training Centre of Technology and Business. The former kloyz serves as a gym of the Centre.
sub-set tree:
Cohen-Mushlin, Aliza, Sergey Kravtsov, Vladimir Levin, Giedrė Mickūnaitė, Jurgita Šiaučiūnaitė-Verbickienė (eds.), Synagogues in Lithuania. A Catalogue, 2 vols. (Vilnius: VIlnius Academy of Art Press, 2010-12)


