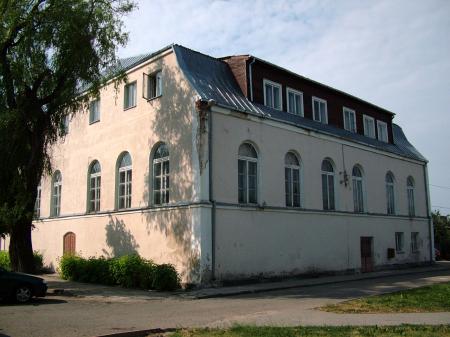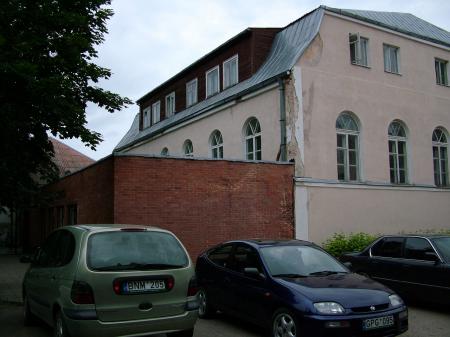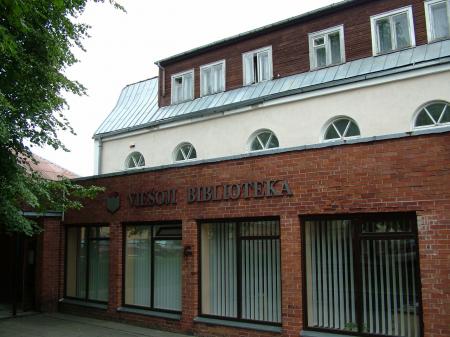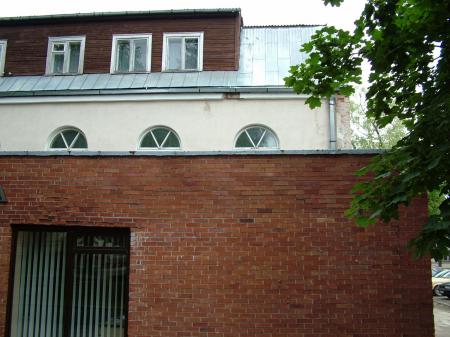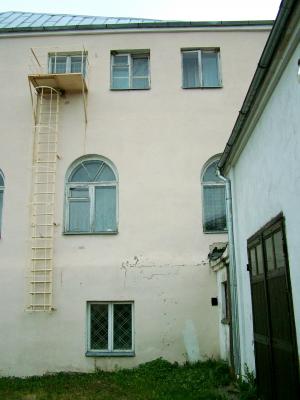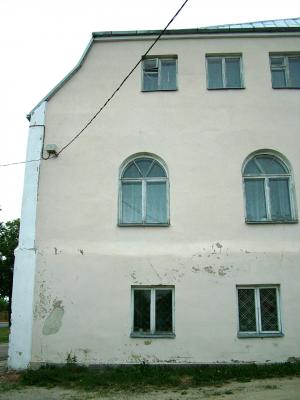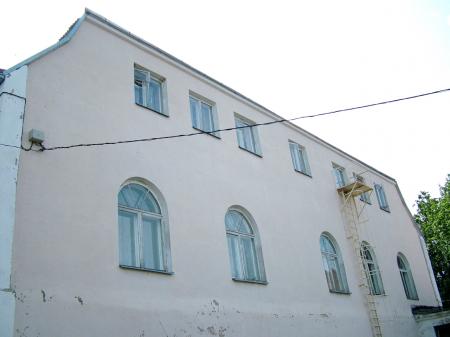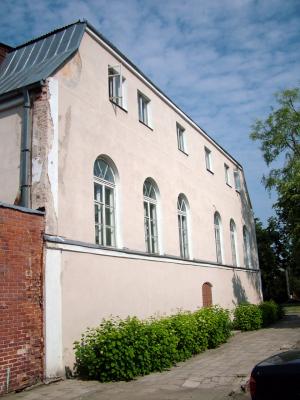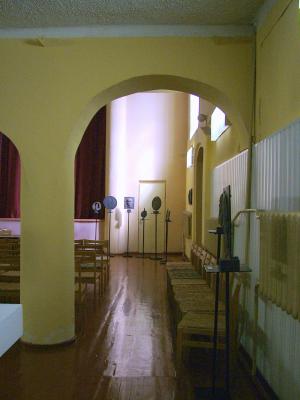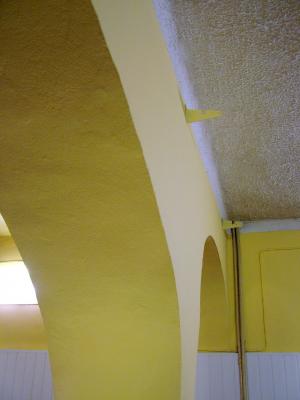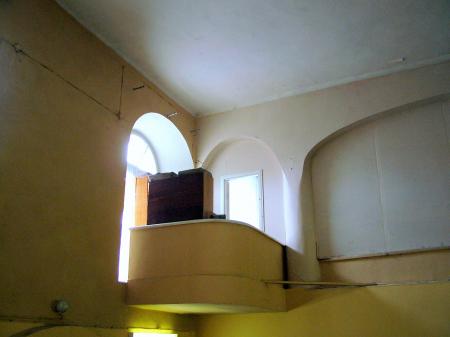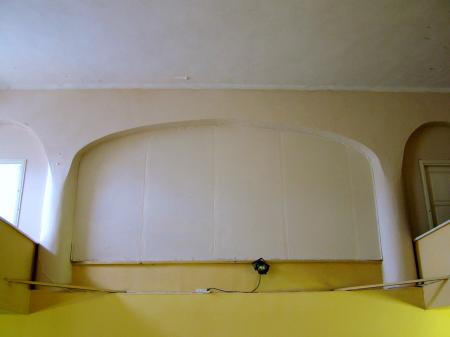Obj. ID: 8901
Jewish Architecture Great Synagogue in Kupiškis, Lithuania

Text from Cohen-Mushlin, Aliza, Sergey Kravtsov, Vladimir Levin, Giedrė Mickūnaitė, Jurgita Šiaučiūnaitė-Verbickienė (eds.), Synagogues in Lithuania. A Catalogue, vol. 1 (Vilnius: VIlnius Academy of Art Press, 2010):
The Great Synagogue was apparently erected in the 18th century and in addition to the main prayer hall, it also included a shtibl. The synagogue’s Torah ark was burnt in the fire of 1876. According to the memoirs, the ceiling was painted blue with clouds and stars. A photograph from 1937 shows that the lower tier of the synagogue’s walls was plastered, while the upper tier was built of red brick, with tall round-headed windows. An even stringcourse separated the floors. After WWII the building was adapted to the needs of a palace of culture and later converted into a public library, which still operates there. In 2006 the two-storey structure has a near-square ground plan, and is covered with a mansard roof with dormers on the northern and southern sides. The plastered walls have corner lesenes and retain the original tall round-headed windows; the floors are separated by a stringcourse.
Text from Cohen-Mushlin, Aliza, Sergey Kravtsov, Vladimir Levin, Giedrė Mickūnaitė, Jurgita Šiaučiūnaitė-Verbickienė (eds.), Synagogues in Lithuania. A Catalogue, vol. 1 (Vilnius: VIlnius Academy of Art Press, 2010):
The eastern façade has a central doorway on the ground floor at the former place of the Torah ark. The round-headed windows of the second tier are arranged in two groups of three, and the wide trapezoid pediment above them forms another tier with six rectangular windows. The northern side façade is twotiered, with the original six windows in the upper tier: four eastern windows of the prayer hall and two western ones of the women’s section, separated by a wider pier. In the western part of the lower tier there is a new doorway and two small rectangular windows, which may be original. The southern façade facing Stuokos-Gucevičiaus Square is similarly arranged, but its lower part is now concealed by a one-storey redbrick annex. The western, back façade has only five round-headed windows in the second tier and four rectangular windows in the lower. The façade is surmounted by a trapezoid pediment containing seven rectangular windows. A low annex connecting the Great Synagogue to the former Hasidic beit midrash is attached to its right side. The interior was transformed completely when adapting the building to a library. It currently comprises a hall with stage and gallery on the east, a large foyer on the ground floor on the west and a number of rooms on the first and second floors. It seems that some of the original inner partition walls are preserved and they are pierced by segment-headed arches.
sub-set tree:
Cohen-Mushlin, Aliza, Sergey Kravtsov, Vladimir Levin, Giedrė Mickūnaitė, Jurgita Šiaučiūnaitė-Verbickienė (eds.), Synagogues in Lithuania. A Catalogue, 2 vols. (Vilnius: VIlnius Academy of Art Press, 2010-12)
https://jewish-heritage-europe.eu/2023/04/17/lituania-kupiskis/



