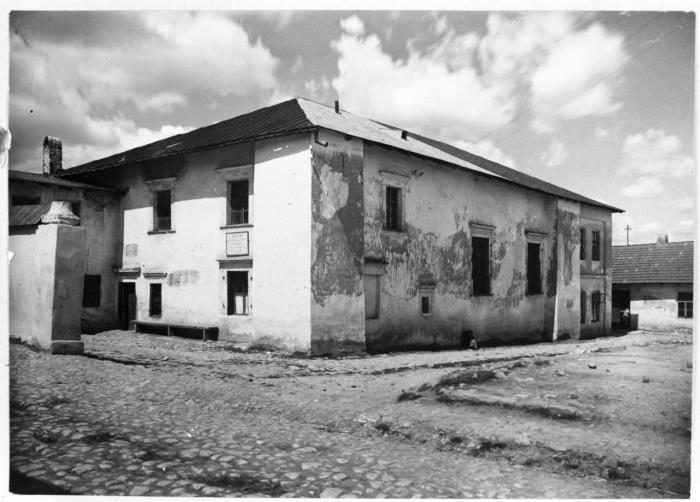Obj. ID: 20170 Great Synagogue in Chęciny, Poland

Pursuant to the royal decree of 1597, Jews were forbidden to maintain a synagogue in the town. However, in 1638 King Władysław IV issued a privilege which allowed Jews to build a place to hold services. The above act contributed to the unrestrained development of the commune. In 1699 the Jews of Chęciny were granted further privileges by King Michał Korybut. They were allowed to build houses, a synagogue and a cemetery. The above was sanctioned by the Decree of the Permanent Council issued in 1777, which granted Jews the freedom of settlement.
The document of 1683 indicates the existence of a Jewish prayer house, which may imply that the synagogue built at that time and preserved until today was not the first one in the town. As the former house of prayer was located next to the Catholic church, the King allowed Jews to build another one in a different place. King Władysław IV’s mandate to the municipal authorities issued in 1638 indicates that the townspeople tried to prevent the building of the Jewish temple.
The royal privilege also specified the location and the size of the prayer house. According to the document, the building was to be 12 ells (i.e. 7.03 metre) high, 20 ells (i.e. 11.72 metre) long and 18 ells (i.e. 10.54 metre) wide, with the outbuilding being 10 ells (i.e. 5.86 metre) wide. A comparison of the dimensions specified by the royal privilege with the dimensions of the synagogue preserved in Chęciny until today. Despite slight differences, the above may suggest that the preserved synagogue is the one built as a result of the permit.
The synagogue was built on a rectangular plan. It consists of a prayer hall and a two-storey vestibule. It was made of broken stone and brick. The architectural features – elevations, vaults and decoration – resemble typical Renaissance synagogues.
The Pentateuch-shaped altar, in the 17th century style, was made of black and grey Dębnik marble. The offering boxes and the entrance portal are made in similar style.
The portal crowning the entrance from the vestibule to the prayer hall was made of Chęciny marble, probably by one of Chęciny’s best workshops. It was probably added around the 17th century. There are liturgical Hebrew inscriptions on the entablature and the panel in the lintel.
Over its existence, the synagogue has been subject to multiple alterations, additions and repairs, which have not, however, affected the building’s shape. The synagogue’s roof was totally rebuilt. It might have been in the form of a steeped roof hidden behind the attic, characteristic of the Renaissance architecture. The present day roof covering comes from late 50s. The synagogue was extended only in the 19th century, when it was prolonged to the north by adding a two-storey women’s gallery.
The synagogue was partially destroyed in the fire of 1905, following which it was totally refurbished.
The building was completely devastated during World War II. After the war, the synagogue housed a cinema and then a library. At present, the building houses the Municipal Culture Centre (In 2008 the synagogue housed a few departments of the Town and Commune Council, transferred from the main building in 2 Czerwca Square for refurbishments).
In addition to the synagogue, there were two Beit Hamidrashes functioning in Chęciny. Radoszyce Hassidim Beit Hammidrash and a prayer house situated in the home for the elderly are listed in documents from 1930.
(text from the Virtual Shtetl website).
sub-set tree:
CJA;
Pinkas hakehilot: Polin, vol. 7: Mahozot Lublin, Kielce (Jerusalem, 1999), p. 233;
https://jewish-heritage-europe.eu/2023/02/01/poland-update-checiny/
https://jewish-heritage-europe.eu/2024/03/28/poland-checiny/
Bergman, Eleonora and Jan Jagelski. Zachowane synagogi i domy modlitwy w Polsce. Katalog (Warsaw: Jewish Historical Institute, 1996), p. 32 with ill.
Burchard, Przemysław. Pamiątki i zabytki kultury Żydowskiej w Polsce (Warsaw: Burchard Edition, 1990), p. 136.
Piechotka, Maria and Kazimierz. Bramy Nieba: Bóżnice murowane na ziemiach dawnej Rzeczypospolitej (Warsaw, 1999)., pp. 145-8 with ills..


