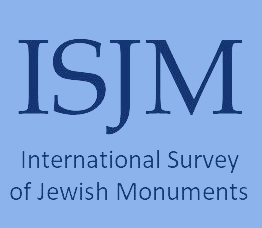Obj. ID: 44830 The Paul and Gabriella Rosenbaum Garden in Chicago, IL, USA, 1989

Name
The Paul and Gabriella Rosenbaum Garden
Who is Commemorated?
Holocaust survivors
Description
On a triangular piece of land between Lake Shore Drive and the intersection of North Michigan Avenue and Oak Street is a garden planted with perennial flowers and shrubs. In the center is a wide brick-paved area in the center of which rises an octagonal white metal pergola. Beneath this is a semi-circular-stone wall with flat smooth capstones which serves as a bench. Another larger similar semi-circular wall is concentric but set outside the pergola area. Directly at the center of the pergola is an inscribed granite slab set flush in the pavement. The inscription honors the City of Chicago for welcoming survivors. The wording is non-specific and does not mention Jews, the Holocaust, or the Nazis.
Inscriptions
The Paul and Gabriella Rosenbaum Garden
A Gift to the City of Chicago
On behalf of all survivors to whom
She has given shelter
From one family of survivors
On the 50th anniversary of their safe arrival
October 2, 1939 / 1989
Commissioned by
Paul and Gabriella Rosenbaum
| Intersection of N. Michigan Ave. and Oak Street Chicago, Illinois
In the years proceeding and after World War II the City of Chicago welcomed refugees and survivors of the war and the Holocaust.
The design, installation, and upkeep of a 50,000-square-foot perennial garden were dedicated as a gift to the City of Chicago in thanks for its welcome of thousands of Holocaust survivors.
The donors’ family was Jewish, but many refugees to Chicago were Latvians, Lithuanians, and Ukrainians, some of whom collaborated with the Germans but were allowed to emigrate to the United States rather than face repatriation in Communist countries.












