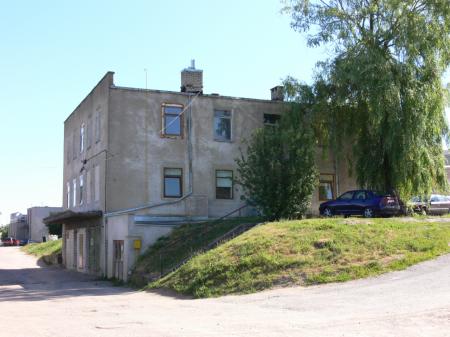Obj. ID: 8979
Jewish Architecture Great Synagogue in Utena, Lithuania

The Great Synagogue was erected around 1862, and rebuilt in 1879 and 1890–95; it is preserved, but heavily altered. According to the photographs from 1938, it was a rectangular plastered brick structure covered by a gable tin roof, with unplastered southern and northern brick annexes built in 1937; the latter housed a staircase. The western part of the building was three-storey, while its eastern part, standing on a sloping terrain, housed a lofty prayer hall. The three-storey western façade was crowned with a gable containing a semicircular window flanked by two pilasters, apparently a reference to Jachin and Boaz, the two pillars at the porch of the Temple of Jerusalem (1 Kings 7:21). The semicircular window was decorated with stucco voussoirs and a keystone. The three lower tiers of the western façade were pierced with rectangular openings and crowned with a molded cornice, which surrounded the entire building. The southern and northern façades were pierced, respectively, by four and five large round-headed windows. The eastern façade had five such windows. The eastern gable was decorated with two pilasters, similar to those on the western façade, and with a stucco floral ornament by the local artist Yitsḥak Yoffe. The central bay between these pilasters was pierced with a semicircular window, the glazing bars of which formed a large Star of David. The window was crowned by a keystone with a stucco Star of David and inscribed with the year, 1895 ) תרנ״ה ). A stucco band above it bore an inscriptions; the text set in smaller characters on its both ends reads נוסד בשנת // תר״י לפ״ק (“Established in the year 1850”). The text in its center set in larger characters reads מה טבו אהליך יעקב משכנתיך ישראל (“How fair are your tents, O Jacob, your dwellings, O Israel,” Num. 24:5), which is the opening verse of the prayer recited when entering a synagogue. The numerical value of the characters emphasized by dots adds up to 1850.
Initially, the entrance to the women’s section was via a wooden staircase attached to the western side of the northern façade. According to plans from 1937 this staircase was replaced by a masonry one with a lavatory attached to it from the north. A wall was built to enclose a small courtyard on this northern side. On the southern façade, a small vestibule was added at the same time, also replacing an older wooden one. All these annexes were built in unplastered brick and bore the stylistic features of the 1930s. The plans from 1937 provide evidence for the synagogue’s interior.
Men entered through the southern annex to the vestibule which occupied the western part of the building, and from there a door led into the square prayer hall lit with thirteen windows. Women used the staircase to reach the gallery above the vestibule. The 1937 plans show two colossal columns bearing beams of three longitudinal wooden barrel vaults which spanned the entire interior space including the women’s gallery: a higher vault in the middle and two lower ones on the sides. The columns were shifted westwards from the center of the interior space, thus vacating more room around bimah. Altogether the prayer hall was about nine meters high. The plans do not specify the placement and form of the Torah ark and bimah. As can be seen on a photograph from 1969, the entire structure survived in its original shape at least until then, and was totally reconstructed only later. The façades were changed completely, the round-headed windows were bricked up and new rectangular windows made. The side annexes and the gable roof were removed, and the building is not recognizable as a former synagogue.
sub-set tree:
Cohen-Mushlin, Aliza, Sergey Kravtsov, Vladimir Levin, Giedrė Mickūnaitė, Jurgita Šiaučiūnaitė-Verbickienė (eds.), Synagogues in Lithuania. A Catalogue, 2 vols. (Vilnius: VIlnius Academy of Art Press, 2010-12)
Joint project of the catalogue of Lithuanian synagogue, CJA, Vilnius Academy of Art, Center for Jewish Studies in Vilnius;
Pinkas hakehilot: Lita, ed. Dov Levin (Jerusalem, 1996), pp. 119-120;
Y.D.Kamzon, Yahadut lita: tmunot vetziyunim (Jerusalem, 1959), ills on p. 4 = Yad Va-Shem Archives - archives of images, №48228, №53137;
Yad Va-Shem Archives - archives of images, №31279 (ph. 1969);
Yizkor-bukh: utyan un umgegent, eds. Kalman Meir Goldfayn and Frume Melamed (Tel Aviv, 1979), ills. on p. 59, 207;
Ephraim Oshry, The annihilation of Lithuanian Jewry (Brooklyn, N.Y.: Judaica Press, 1995), ill. on p. 266;
Hamelits, no. 140, 25.6 (7.7). 1890, p. 2; Hamelits, no. 104, 10(22).5.1892, pp. 2-3; Hamelits, no. 169, 29.7(10.8).1892, p. 6; Hamelits, 7.7.1890, no. 140, p. 2; Hamelits, no. 9, 12(24).01.1898, p. 7;
ills. in ww.zydai.lt/lt/content/viewitem/735/










