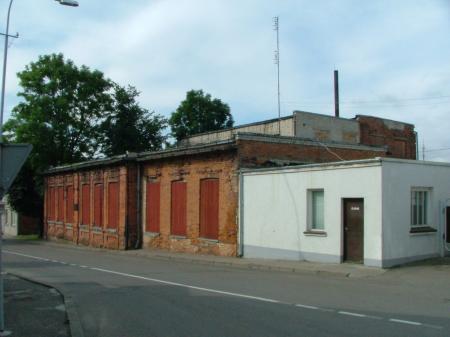Obj. ID: 8964
Jewish Architecture Yeshiva in Telšiai, Lithuania

The brick building of the yeshiva was built after the 1908 fire according to a design by architect Yakov I. Ushakov. Its original form is captured on a photograph from the 1920s (see ID 38510) and also in a postwar picture. It is the so-called “brick style” structure. Its street façade was pierced with large segment-headed windows on the ground floor, and with smaller round and segment-headed ones in the gable. The façade was decorated with brickwork pilasters, panels, frieze, stringcourses, and finials. According to a memoir by Shmuel Natanovich, the yeshiva occupied a large single-storey building, of about 800 sq m. The building was surrounded by a high fence, and the house of the rabbi was situated within the fenced yard. At the entrance to the building, there was a room for the lessons and a room for the library. In the yeshiva hall, there were three blocks of benches with lecterns, a Torah ark in the eastern wall and a bimah in the center. The brick annex on the northern part was added in the 1930s, as well as probably the upper floor in the western part. The eastern gable and the frieze were destroyed in a fire in 1960; probably, new parts were added afterwards. The building was renovated in 1978. In 2004 only some decorations above the windows are still preserved. The windows are blocked with wooden planks. The building belongs to the Jewish Community of Lithuania.
The brick building of the yeshiva was built after the 1908 fire according to a design by architect Yakov I. Ushakov. Its original form is captured on a photograph from the 1920s and also in a postwar picture. It is the so-called “brick style” structure. Its street façade was pierced with large segment-headed windows on the ground floor, and with smaller round and segment-headed ones in the gable. The façade was decorated with brickwork pilasters, panels, frieze, stringcourses, and finials. According to a memoir by Shmuel Natanovich, the yeshiva occupied a large single-storey building, of about 800 sq m. The building was surrounded by a high fence, and the house of the rabbi was situated within the fenced yard. At the entrance to the building, there was a room for the lessons and a room for the library. In the yeshiva hall, there were three blocks of benches with lecterns, a Torah ark in the eastern wall and a bimah in the center. The brick annex on the northern part was added in the 1930s, as well as probably the upper floor in the western part. The eastern gable and the frieze were destroyed in a fire in 1960; probably, new parts were added afterward. The building was renovated in 1978. In 2004 only some decorations above the windows are still preserved. The windows are blocked with wooden planks. The building belongs to the Jewish Community of Lithuania.
sub-set tree:
Cohen-Mushlin, Aliza, Sergey Kravtsov, Vladimir Levin, Giedrė Mickūnaitė, Jurgita Šiaučiūnaitė-Verbickienė (eds.), Synagogues in Lithuania. A Catalogue, 2 vols. (Vilnius: VIlnius Academy of Art Press, 2010-12)

























