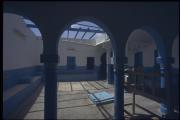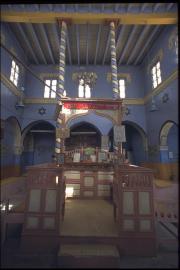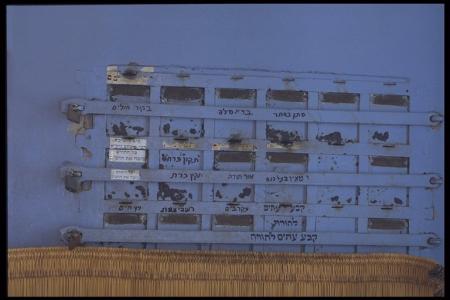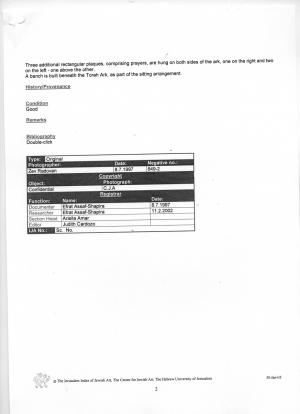Obj. ID: 3449
Jewish Architecture Ha-ktanah Synagogue (Rabbi Pinchas Jana Synagogue) in Djerba, Tunisia
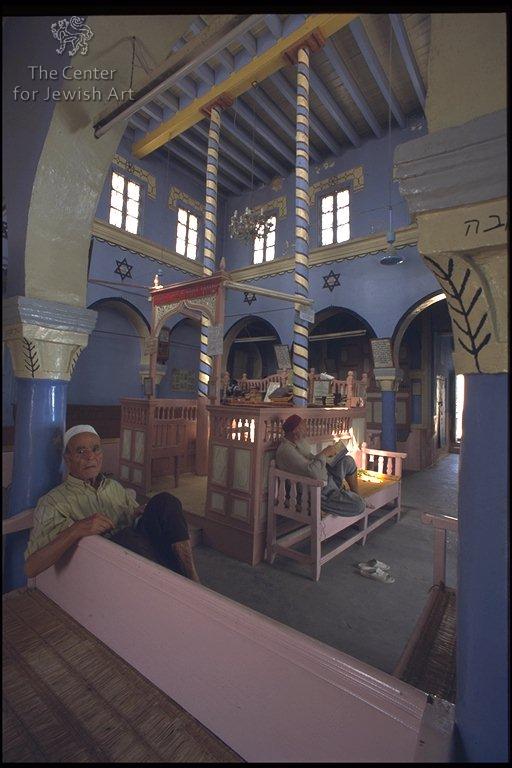
The rectangular synagogue complex comprises a prayer hall and courtyard with supplementary rooms, surrounded by a wall. The courtyard is in the centre, flanked by the prayer hall on the north and a learning house (Kutab), on the south. The compound is contiguous to dwelling houses and shares with them and with Trabelsiya Synagogue the same alley.
Exterior:
Three side walls are adjacent to the neighbouring private houses. Two unremarkable entrances, similar to those leading to private houses, are in the western wall. An arched main entrance, which leads directly to the prayer hall, and a rectangular simple door, leads to the courtyard. Eight rectangular windows are set in a row, six in between the doors, corresponding to the patio. Two other windows are placed to the left of the main entrance, corresponding to the prayer hall. An additional window in a higher wall is set to the left of the entrance to the courtyard.
Interior:
The compound comprises two spaces: a basilical prayer hall and a patio surrounded by a peristyle of rounded arches.
The rectangular open-air courtyard is bordered at its western and northern sides by two roofed arcades. Benches are built along the courtyard’s walls and a water pit is in the north-west corner.
The patio is used as a praying space during hot summers, on days when the Torah is not read.
The northern arcade leads to the prayer hall through a door placed at its centre. Two windows are to the left of the door and one to its right.
- There is little information about R. Pin'khas Jana. His name is mentioned in a manuscript composed by R. Rahamim Huri, the first, who was active in the end of the 18th century, where he is described as "the wise, faithful and the excellent judge" (HaCohen, Mamlekhet, 1977, p. 2).
- A corridor built in the eastern wall of the synagogue leads to back rooms, probably storerooms. Their exact function needs to be clarified.
sub-set tree:
Height: 6.85 m (clerestorey); 3.90 m (corridor)
Width: 8.23 m
Length: 9.90 m
Courtyard:
Height: 3.90 m
Width: 7.25 m
Length: 7.90 m
Beit Midrash:
Width: 4.40 m
Length: 5.95 m


