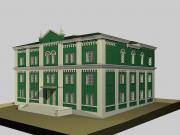Obj. ID: 16113
Jewish Architecture Great Synagogue in Bila Tserkva, Ukraine

The Great Synagogue, built 1855-60 to the designs of the architect Volman, about whom nothing else in currently known, is a profoundly urban structure. The synagogue’s high prayer hall was surrounded by two tiers of women’s galleries. In the beginning of the 20th century, the rabbi of the Great Synagogue was Bliashev. Prayers in the Great Synagogue were conducted with a chorus and a cantor; there were three cantors in the synagogue itself and the community invited additional cantors from other cities. In 1905, the synagogue was renovated and a newTorahArk was built. In the synagogue building there were also several small shops, which were rented out.
In the 1920s-1930s, the synagogue was closed by the authorities. After the World War II, a textile college was placed in the building.
The main southwest facade, three stories tall, forms a distinct central bay, flanked by two lesser bays. A cornice divides the building between the second and third stories. On the lower portion of the main facade, the bays have double sets of windows on each floor, separated by vertical decorative elements. On the side facades, the windows are reduced from two 2x4 to a single set of 3x4, further emphasizing the significance of the main facade. On all the bays of the main facade, both double and single-story bays are capped by small, round-headed cornice.
The top bays on the side facades repeat the decorative cornice only on the bay closest to the main facade; the others contain single windows: 3 round-headed 2x4 and a single 3x4 at the end furthest from the main facade. The central bay of the main facade rises to a gable. The central bay of the side facades is marked in the roofline by a slight overhang, which emphasizes the location and centrality.
The internal arrangement is strongly symmetrical but is only slightly reflected in the facades. Flanking the entryway are two small rooms. Beyond this area are staircases, one on each side of the building, which give access to the upper stories. The main sanctuary space, oriented northeast is rectangular (pierced by columns, which may be a later addition). The women’s gallery is on the two upper levels on the southeast and northwest sides of the sanctuary space, yielding a total of four separate spaces.
Much internal reconstruction makes any analysis meaningless.
















