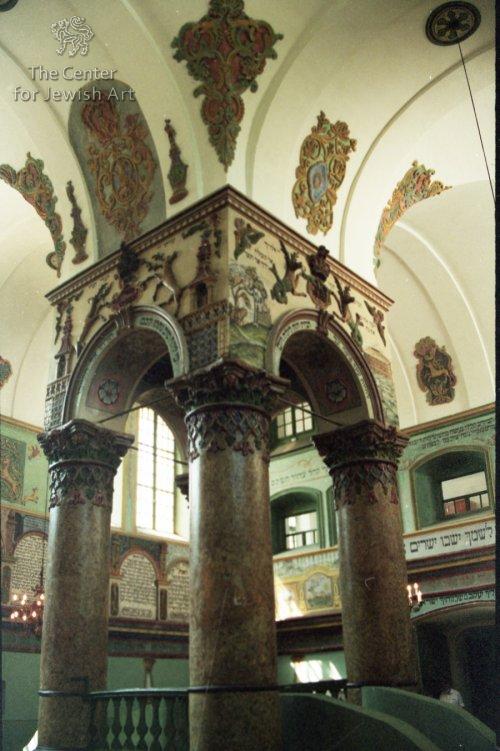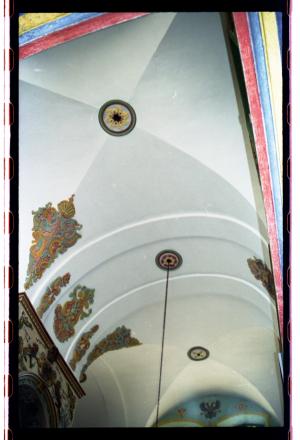Obj. ID: 1596
Jewish Architecture Synagogue in Łańcut - Interior
To the main object: Synagogue in Łańcut, Poland

The synagogue is decorated with painted stucco and wall paintings on the bimah and the walls of the prayer hall. Each of the four walls is divided to three vertical bays. The central bay is flanked by a niche with a window on both sides. The central bay of the east wall includes the Torah Ark. The central bay of the western wall includes the entrance. The central bays of the south and north wall are decorated with plaques. The synagogue is designed as a Heichal so that each wall has a painted colonnade in the lower part. This colonnade supports an architrave that has an arcade running along the top of the walls.
Plaques of prayers are located under the arches above the architrave on the eastern, southern, and northern walls.
Zodiac signs are painted above the architrave in all four corners, and in the center of the western wall.
The Four Animals are painted above the architrave in the center of the western wall interlaced with the zodiac signs. Another set of the Four Animals is located in the narthex.
Paintings of Holy places are placed above the architrave of the western wall and east corner of southern wall.
The Temple musical instruments are painted above the architrave on the corners of eastern wall.
Heraldic animals and birds and foliate motifs are painted around the windows.
The Crown of Priesthood is painted above the Torah Ark.
Biblical scenes are painted on all four sides of the bimah: the western side depicts the scenes of Adam and Eve and Cain and Abel, the northern side depicts Noah’s ark and the sacrifice of Isaac, the southern side depicts the Sanctuary Implements, and the eastern side depicts significant buildings in Jerusalem. The inner dome of the bimah features a painting of the Leviathan.
For the Bimah see:
For the eastern wall of the prayer hall see:
For the western wall of the prayer hall see:
For the painted reliefs see:
For the text panels see:



























