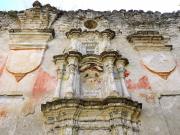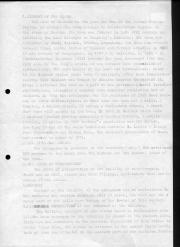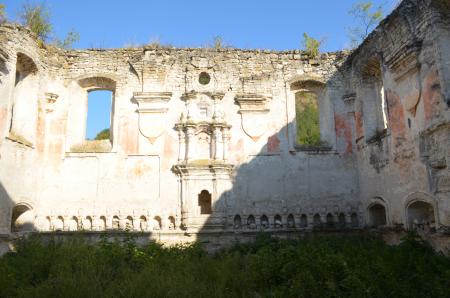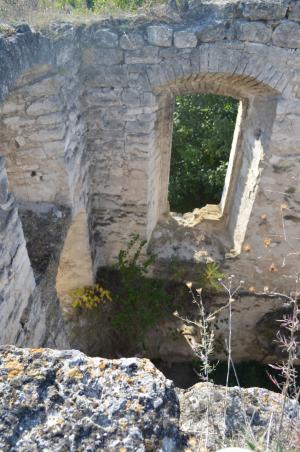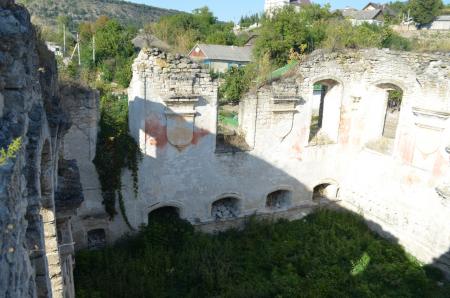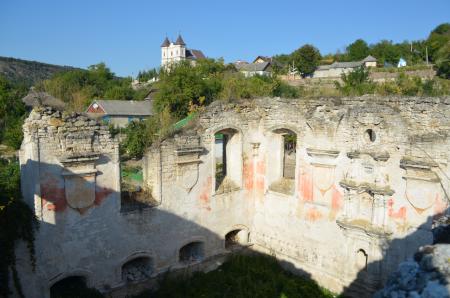Obj. ID: 10802
Jewish Architecture Great Synagogue in Rashkov, Moldova
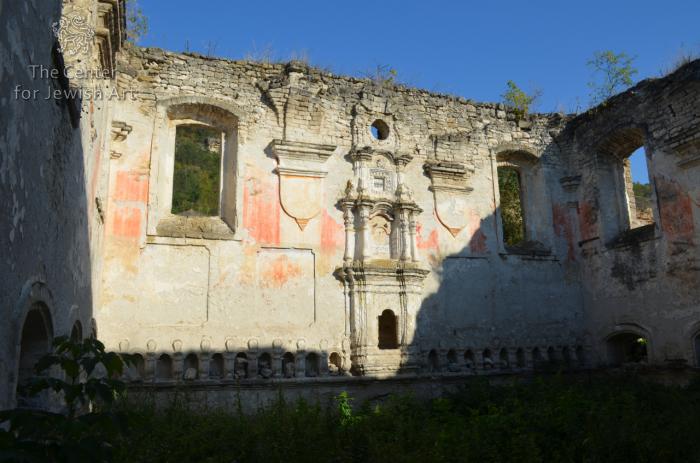
The Great Synagogue of Rashkov – a noticeable monument of regional baroque architecture – was constructed presumably in 1749, during the rabbinical tenure (1748–52) of R. Yaakov Yosef of Polonne (d. 1783), the author of the first hasidic book Toldot Yaakov Yosef. We may only suggest that some features of the Great Synagogue in Rashkov, like the central cupola, the vaults’ brackets, and the oval windows where “imported” by R. Yaakov Yosef from his previous seat in the Great Synagogue of Sharhorod.
The synagogue was ruined in 1930s, during an anti-religious campaign in the USSR. Since then only its roofless, unprotected walls remain, while some elements of its historical shape and decoration may be virtually reconstructed from the old photographs, drawings, and the memories of the prewar gabai’s son Mikhail Voronsky (1914–2014). His memories were recorded in word and drawing by another Rashkov fellow, an Israeli architect Moris Kleinerman, who recently produced a meticulous graphical reconstruction of the synagogue in its better days.
The synagogue was a monumental masonry edifice under a saddle roof, shielded by a shaped gable on its main, western front (the gable is not preserved). According to Voronsky’s testimony, the main interior space of the synagogue was a lofty prayer hall with four pillars (also not extant) supporting eight perimeter bays of groined vaults; the central bay above the bimah was spanned by a cupola hidden in the roof space. The synagogue was decorated with interior paintings, representations of the Signs of Zodiac, real and fantastic birds and animals, and panels inscribed with prayers; the hall was lit by stained glass windows. In addition to the main hall, there were a western vestibule with a minute “winter synagogue” on the north, a council room on the south, and a women’s area on the upper floor. A staircase inside the western wall lead from the council room to the attic.
What makes this synagogue outstanding is its decoration with carved stone panels on exterior and interior. The carved central cartouche of the western elevation, the window hoods, the main Torah ark and that of the “winter synagogue,” the niche for ner tamid and small niches in the eastern wall are masterful examples of local baroque. Especially interesting was a carved bas-relief seven-branched Menorah attached to the southern wall of the prayer hall: it echoed the ancient Menorah, likewise located on the southern side of the Tabernacle and theTemple ofJerusalem.
Another important feature is that the entire synagogue compound – the shulhoyf – is preserved. It still includes three smaller synagogues (two of them blocked together) and a well, while the Talmud-Torah school, the rabbi’s house, and the communal bathhouse with a mikveh are no longer existent.
For the description prepared in the Survey of Jewish History and Holocaust-related Sites in Moldova, see here.
sub-set tree:
Baroque with rococo elements.
Goldshmidt, Efim, Igor Teper, Michael Finckel. History in Stone: Monuments of the Jewish Material Culture in Moldova (XVII-XXI centuries) (Chisinau, 2007), p. 75-76, 91.
Kravtsov, Sergey R. and Vladimir Levin, "Will (or can) the great synagogue in Raşcov be conserved?" Jewish Heritage Europe, http://www.jewish-heritage-europe.eu/2017/02/26/will-or-can-the-great-synagogue-in-rascov-be-conserved (accessed October 18, 2022)
"Moldova Update: UN and EU supported conservation work on the monumental ruins of the 18th century synagogue in Rașcov has been completed," Jewish Heritage Europe, https://jewish-heritage-europe.eu/2022/10/12/moldova-update-conservation-synagogue-in-rascov/ (accessed October 18, 2022)






