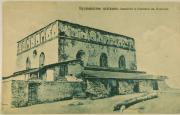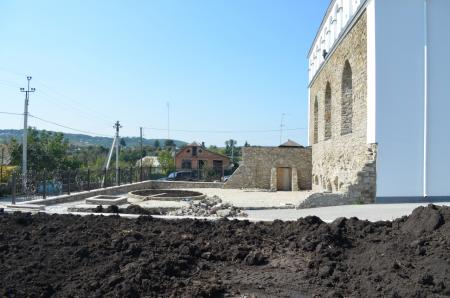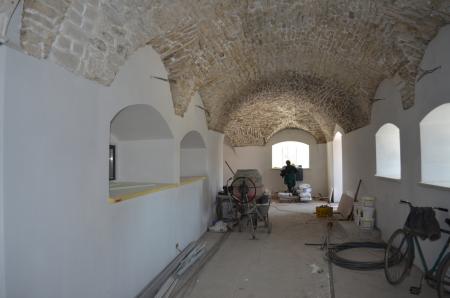Obj. ID: 10752
Jewish Architecture Great Synagogue in Sataniv, Ukraine

The freestanding building of the synagogue is situated on a slope, so that its south facade is higher than the north one. The building consists of a high main volume with a prayer hall and two low volumes attached on the western and southern sides. The south volume and the southern part of the west volume contain a women's section, the northern part of the west volume contains the vestibule of the prayer hall.
At the beginning of the 19th century it had a courtyard, surrounded by a wall on its west side. After the closure of the synagogue, the building deteriorated. Most of the windows of the side volumes were bricked up and partly covered by earth, and the windows of the main volume were closed by wooden planks. However, no alterations were made and the entire structure of the building has been preserved.
In the 2010s, a local buisnessman Arthur Fridman renovated the synagogue, which was inaugurated in 2015.
Description (state of 2001):
The freestanding building of the synagogue is situated on a slope, so that its south facade is higher than the north one. The building consists of a high main volume housing the prayer hall and two low volumes attached on the western and southern sides (figs. 1, 2, 4-6, 11). The south volume and the southern part of the west volume contain the women's section, the north part of the west volume contains the vestibule of the prayer hall.
The main volume is a high rectangular structure with a cornice, crowned by a high attic wall. This wall, about three meters high, is decorated with blind round arches supported by pilasters. There are eight arches on the west and east walls and ten arches on the north and south walls. The arches are topped by a cornice. In the centre of each arch there is a loophole. The centre peaked roof (not preserved) is accessed through a narrow, partly spiral, staircase situated in the west wall of the main volume.
Interior:
The prayer hall is spanned by a barrel vault with lunettes on its north and south sides. Twelve windows give light to the prayer hall. Three high pointed arch windows are situated on the upper tier of both the south and north walls, two similar windows are situated on the upper tier of the west and east walls; and two round windows are placed between and above the latter. A horizontal plaster moulding runs around the hall under the windows. On the lower tier of the south wall there are three pairs of low windows with segmented arches, connecting the hall with the southern women's section, and a pair of similar windows is situated on the southern part of the west wall – currently all of them are bricked up.
The Torah ark is situated in the centre of the east wall.
The main entrance, placed in the centre of the west wall, opposite the Torah ark, is surmounted by a plaster frame with a round arch connected to the horizontal moulding. Inside the frame, there is a heraldic composition: two rampant lions, standing on a rocaille moulding, flank a cartouche with a central oval medallion, surmounted by plumage. The cartouche includes the inscription: בבית אלהים\ נהלך ברגש \ לפק(We walked unto the house of God in company, Psalms 55:15), probably gematria (the use of letters for numbers) for the date 1717; the letters are emphasized above with points (underlined here).
An octagonal bimah surrounded by a wooden balustrade was situated in the centre of the hall. It was reached from the north and south sides by four stairs. The original bimah no longer exists.
The southern single storey volume contains a women's section, divided into three rooms. All rooms are spanned by a barrel vault with lunettes. The volume was covered by a lean-to roof, which has not been preserved. The south wall of the volume was supported by two buttresses, one of which survives. The easternmost rectangular room has a door in its east wall, four windows towards the prayer hall on the north wall and four windows on its outer south wall (the latter are currently bricked up). The central square room has two windows towards the prayer hall (now bricked up), and a door and window on its south wall. The westernmost room is united with the southernmost room of the west volume. It has a window (now blocked) on its south wall and a door on its west wall. Currently, it is covered by a pitched roof.
sub-set tree:
Lukin, Veniamin and Khaimovich, Boris, Sto evreiskikh mestechek Ukrainy, vol. 1: Podolia (Jerusalem-St. Petersburg, 1997, second revised edition 1998), especially pp. 212-214;
Lifshits, Yulii "Naturnye issledovaniia zdaniia sinagogi 17-19 vv. v g. Satanove Khmel'nitskoi oblasti" in V. Dymshitz (ed.), Istoriia evreev na Ukraine i v Belorussii. Ekspeditsii. Pamiatniki. Nakhodki (St. Petersburg, 1994), pp. 120-127.
https://goskatalog.ru/portal/#/collections?id=19877569






























