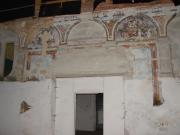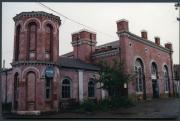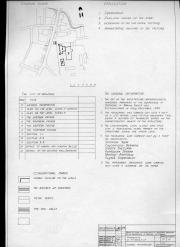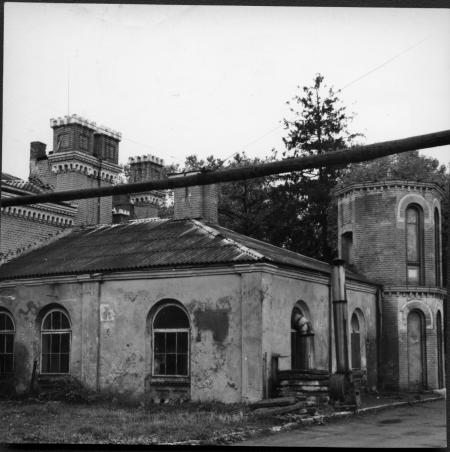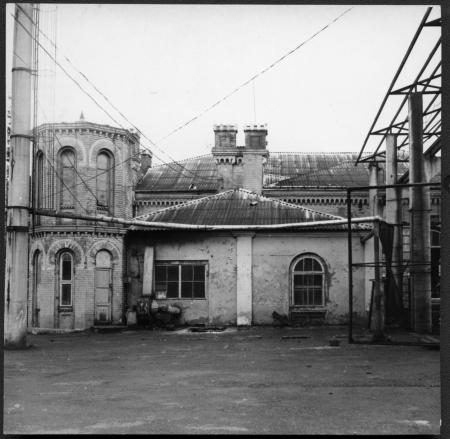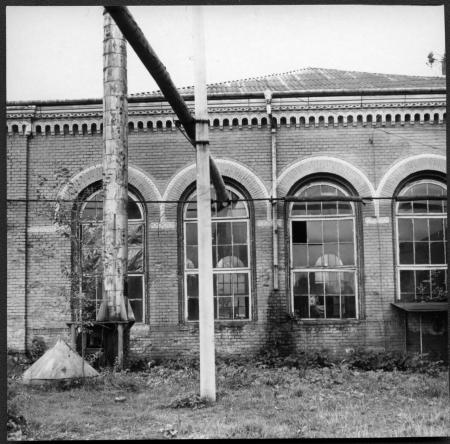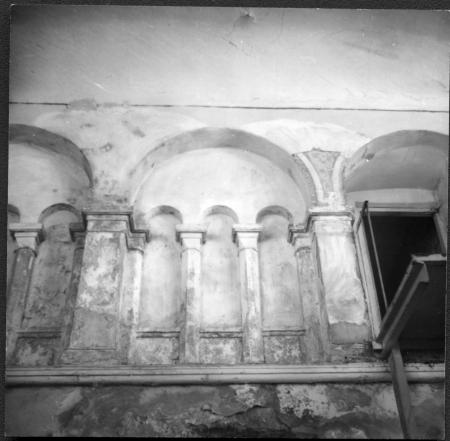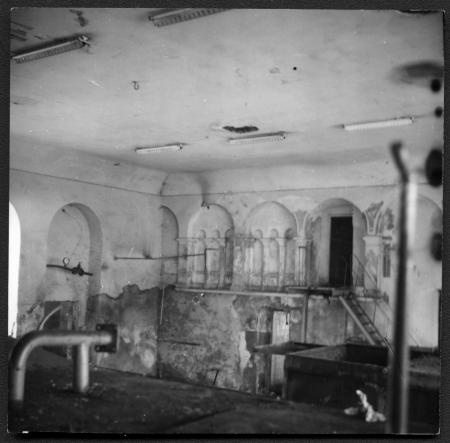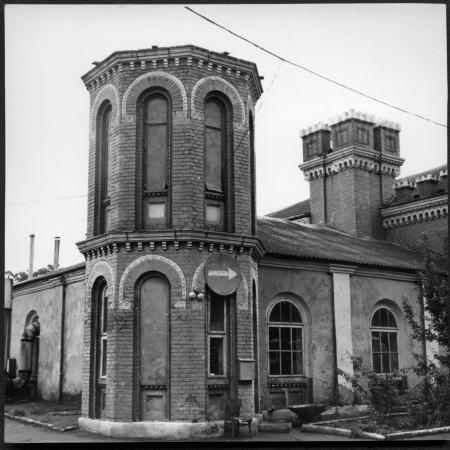Obj. ID: 10438
Jewish Architecture Rebbe's Kloyz in Sadhora, Ukraine

Situation
The building of the New Kloiz was part of the court of Rabbi Israel of Ruzhin and of his son, Rabbi Avraham Yaakov of Sadhora. The complex of the court included four buildings – the Old Kloiz, the New Kloiz, the mansion of the Tzaddik and the large assembly hall, called "Salash" (Assaf, p. 367-370). Of all these buildings, only the New Kloiz and the manson remained. The court was situated in the southern part of the town of Sadhora, on the main road leading into the Bessarabian townlet Novoselytsia (Even, p. 82).
General description
The building of the New Kloiz consists of a two-storey high central volume, which includes a prayer hall with a vestibule, flanked by one-storey lateral wings in the south and north, each with a two double-storied tower in its west corner. Under the building there is a cellar, only a small part of which is accessible. A new industrial structure is attached to its east facade.
Description of the exterior:
The central volume is two storeys high and has elaborate architectural forms and decorations.
The eastern part of the volume comprises a rectangular prayer hall (its north-south dimension is 2 meters greater than its east-west dimension). The hall has twelve windows: four in each of the east, north and south walls. On the west side, the volume is divided into two floors. Situated on the first floor is a vestibule and two rooms. On the second floor, there are three rooms, probably a women's section. The prayer hall is broader than the vestibule section; in its eastern corners are two spiral staircases, which lead to the attics of the lateral wings and to the central volume. The entire central volume is covered by a composite hipped roof.
All facades of this volume are made of red unplastered bricks. They are decorated by an elaborate cornice, which consists of a ceramic arcade of interlaced arches with large rosettes in their centre, and a ceramic geometrical strip and a moulding above. The facade is surmounted by crenellation, and each of its merlons is decorated with miniature crenellation-like projections.
The main, west facade is 9.44 m high. It is cut by three large and high niches spanned by round arches; the central niche contains the main entrance, two side ones contain biforate windows. The arches of the niches are accentuated by two ceramic decorative strips, and a similar single strip interconnecting the niches on the level of the arches' imposts. The empty field above the arches is punctuated by four ceramic rosettes in square brick frames. The jambs of the high double door in the central arch are pilasters with stylized block capitals. The window tympanum above the lintel is framed in the form of a rosette. The original door and tympanum have been replaced. The biforate windows consist of three attached columns with stylized block capitals; the tympanum above the windows is covered by decorative ceramic tiles.
The corners of the facade are emphasized by pilasters, which are surmounted by square turrets with miniature crenellations. Two similar rectangular turrets stand out of the row of merlons and emphasize the space between the arches.
The back, east facade of the central volume has four round-arched windows. The arches, now damaged, were emphasized by a decorative white ceramic strip, and a similar strip interconnecting the windows on the level of their imposts. The window sills are interconnected by a row of brick edges. Currently, only the north window is intact, three others have been blocked by the attached industrial building and converted into passageways, and the southern window became a doorway. The corners of the facade are marked by pilasters, which are emphasized on top by square turrets with miniature crenellation.
The north and south side facades of the central volume also have four large windows, which are set very close to one another. Currently one of the windows on the north facade has been converted into a doorway. The decoration of the windows is similar to that on the east facade. The eastern towers, where the spiral staircases are situated, are square, their three outer corners are decorated with pilasters, which finish with square turrets decorated with miniature crenellation.
Lateral wings
Flanking the western part of the central volume, are two lateral wings. They are one-storied and almost square in plan, and all their facades are plastered. All the openings are arched: two windows and a door in their western walls, two windows on the corresponding southern and northern walls, three windows on the eastern wall of the north wing and two windows in the eastern wall of the south wing. Later alterations in that wall are the southern window, since it is cut into the pilaster, and the wide door which is rectangular. Other changes are the western window on the south wall of the south wing which is remodelled into a wide rectangular window, and the door on the east wall which is bricked up. Beneath the windows, there are panels of two depressed square fields with dentils above them. The decoration of the wings is more modest than that of the central volume. Between the windows and on the corners there are pilasters, which are emphasized by turrets on the roof. However, there is no crenellation, and the cornice is decorated only by small consoles. Each wing is covered by a hipped roof with three slopes. A chimney protrudes from the centre of each roof.
On the western edges of the wings, two two-storied octagonal towers are attached. The towers have one octagonal room on each floor. They are not connected to the premises of the wings, and are entered from the outside. The walls of the towers are made of red bricks and are unplastered. Each tower has five narrow arched openings on each floor; on the first floor, one of them is a door (currently, several openings are bricked up). Small doors with segmented arches lead from the wing's roof onto the second floor of the towers. The arches of the openings are decorated with white ceramic strips. Under each window, there is a composition of sunken panels with dentils above them. Each floor has a cornice with consoles, like that of the wings. The towers are crowned with narrow merlons, four on each facet of the octagon (now lost). Each tower has a tent roof.
Description of the Interior:
The prayer hall.
The prayer hall is a broadhouse (18.90 m x 16.70 m) with twelve windows. The eastern longer wall has four windows; a high niche for the Torah ark is situated in its centre, between two central windows. The north and south walls have four large windows each (see description of the south and north facades) and, in their western part, a niche of similar form. Currently, the doors to the wings are cut into the niches. The western wall of the hall preserved the most elaborate decoration. The wall is divided into two tiers. The wide and high main entrance to the hall is situated in the centre of the first tier (currently, in the southern part of the wall there is an additional entrance door). The second tier is decorated by nine arches, and by two half-arches next to the south and north walls. Six of them spring from pilasters, which rest on the horizontal moulding, and instead of two central pilasters, there are corbel capitals. A window from the women's section is situated in the central arch (currently blocked). In the three southern arches, there are small arcades of three arches each. The arcades consist of octagonal engaged columns with stylized block capitals. In the lower part of the arcades' niches, there are panels articulated by cornices. (Currently, the most northern arcade is destroyed and a door is placed there). The walls were decorated by paintings (see below).
The Torah ark, situated in the central niche of the east wall was made of steel (Even, pp. 216-217). It was covered by a parokhet embroidered with pearls and jewels; in the Hassidic tradition, this parokhet originated from Spain and was previously used in Bukhara (Even, p. 214, Bruckenthal, p. 100). According to S. An-sky, in 1915 the Torah ark lwas preserved: "Then my eyes alighted on the eastern wall - and what I saw made me tremble. The rich ornamentation of the Holy Ark with the Tablets of the Law above it was untouched. But at the center, on the empty Holy Ark, a Christian icon had been inserted." (Ansky, p. 281).
According to eyewitness reports, a large bronze chandelier with seventy-two lights hung from the centre of the ceiling, in addition to many crystal chandeliers (Even, pp. 82, 216, Bruckenthal, p. 100).
Currently (2001), the decoration of the walls and ceiling, as well as the Torah ark and the bimah are lost.
The walls and ceiling of the prayer hall were covered with murals and wooden carvings (Even, p. 82). According to S. An-sky, in 1915 the prayer hall looked devastated: "Torn, naked, filthy walls, with a few traditional pictures left here and there: lions and leopards, musical instruments" (Ansky, p. 281).
In the 1990s and 2000s, only remnants of murals on the southern part of the west wall were visible. The murals reflected the architectural forms, i.e. arches and niches, with coloured or white frames. The fields inside the frames included foliage ornamentation, as is seen in the remaining parts, and also mentioned by an eyewitness ("fruits and vegetables," Bruckenthal, p. 100). According to the same eyewitness, the murals were made by "a famous Russian-Jewish artist" (Bruckenthal, p. 100).
Other premises:
On the west side of the prayer hall, there are three rooms on the first floor, which served as a vestibule and three rooms on the second floor, which probably served as a women's section. The location of the staircase is unknown.
Each wing consists of two rooms, one facing west and another facing east. The private prayer room of the Tzaddik was probably situated in the eastern room of the southern wing. It was connected to the prayer room through a door and was richly decorated (Assaf, p. 372-73, Even, pp. 83, 153, Bruckenthal, p. 100).
This Kloiz is one of the most important buildings of the Hassidic courts. It represents and embodies the "royal" way of behavior, which characterized the Ruzhin-Sadgora dynasty. The Sadgora Kloiz served as a model for other buildings built by the members of the dynasty, especially the Kloiz in Chortkov, and also by members of rival dynasties, for example, Vizhnits. Several Hassidic stories compare this building to theJerusalemTemple.
The Tzaddiks of the Ruzhin-Sadgora dynasty did not pray with their Hassidim, but had a separate prayer room near the main prayer hall. This arrangement was started by R. Israel of Ruzhin and is noteworthy in all Kloizes of his descendants (Assaf, pp. 372-3, Even, pp. 3, 83, 153).
Since the women did not take part in the Hassidic rituals at all and especially in the "pilgrimages" to the Tzaddiks during Saturdays and Holidays, the women's section of the Kloiz, if it existed, served only women living in the court, i.e. the family members and servants.
sub-set tree:
Kloyz at the court of Sadigora Hasidic dynasty
Wall paintings
Sergey R. Kravtsov, “Jewish Identities in Synagogue Architecture of Galicia and Bukovina,” Ars Judaica 6 (2010), p. 94.
Assaf, David, Derekh hamalkhut: r. israel miruzhin umekomo betoldot hahasidut (Jerusalem, 1997), pp. 367-373;
Bruckenthal, Leo, "Sadagura" in Hugo Gold (ed.), Geschichte der Juden in der Bukowina, vol. 2 (Tel Aviv, 1962), pp. 98-105.
Even, Itzhak, Funem rebens hoif: zikhroines un maises (New York, 1922; reprint: Israel, 1970).
Ansky, Solomon, The Enemy at His Pleasure: A Journey Through the Jewish Pale of Settlement During World War I, trans. Joachim Neugroschel (New York, 2002), p. 281.
http://jewish-heritage-europe.eu/2016/11/06/synagogue-in-sadhora-ukraine-rededicated





