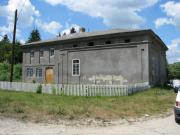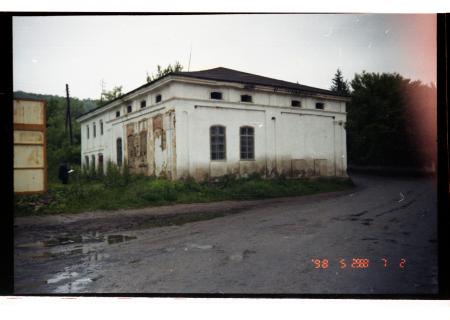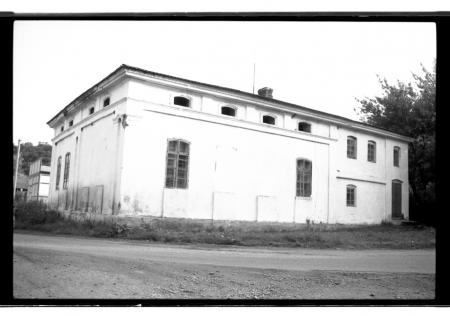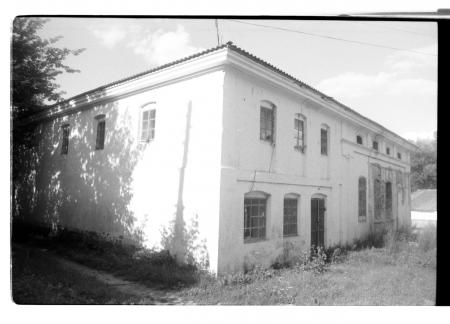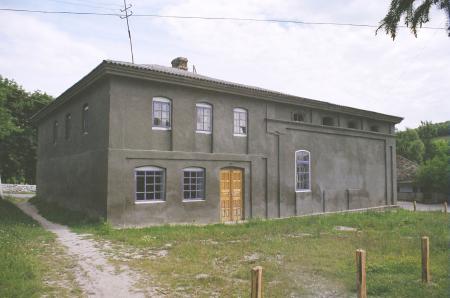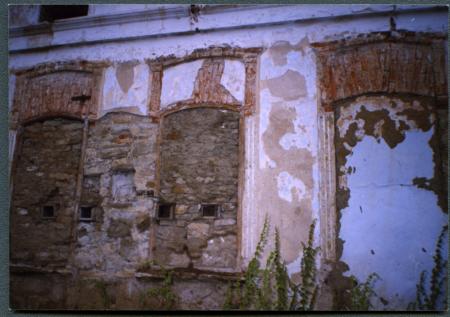Obj. ID: 9048
Jewish Architecture Synagogue in Verbovets, Ukraine

Since the building underwent minor changes, the description is made according to the original appearance seen in the reconstruction. The current changes are described wherever relevant.
The freestanding building is composed of a square prayer hall with a rectangular vestibule on its west side, above which was the women’s gallery. It is covered by a hipped roof.
The facades of the building reflect the division of the inner space. The exterior of the prayer hall is accentuated on its east, south and north sides by an entablature, with framing twin pilaster strips at the corners and in the middle of the east side. The latter reflect the interior placement of the Torah ark. The flat arched large windows, four on each of the three sides of the prayer hall, are also framed. Above the windows and the entablature's architrave are small, flat arched windows, placed into the entablature's frieze.
The exterior of the vestibule is divided on its south and north sides by a horizontal strip, reflecting its two inner stories, that of the vestibule and the women’s section above it. The women’s section has a group of three windows situated above the door and two lower windows on the south side. On the north side there are three more windows above the door and a single window. On this side, the door and the window above it, are framed off from the others. Three additional windows are placed on the upper part of the smooth, unarticulated, west side. The present condition shows that out of the twelve windows of the prayer hall, the following seven windows were blocked: two on the north side of the eastern wall; three on the southern wall; and two on the northern wall.
The main entrance door on the south side leads to the vestibule; from there, another door opens through the west division wall into the prayer hall. From the north side of the building, on its western corner, a door opens to a staircase, which leads to the women’s section. Between the staircase and the prayer hall is a square utility room, with a door opening directly into the prayer hall and another into the vestibule. A narrow ornate door leads to a storage space below the staircase.
The prayer hall is entered through a door on the western inner wall, which is off axis with the Torah ark. The light comes through twelve large windows, each topped by a smaller window. They are grouped in fours on the east, south and north walls.



