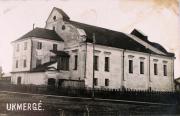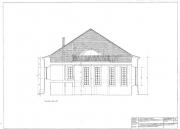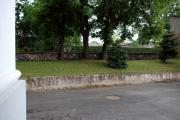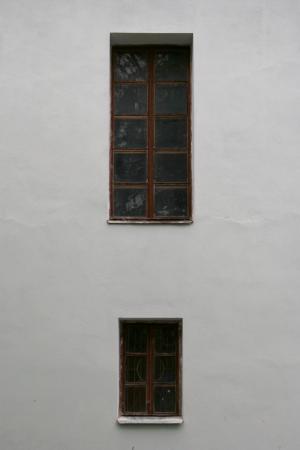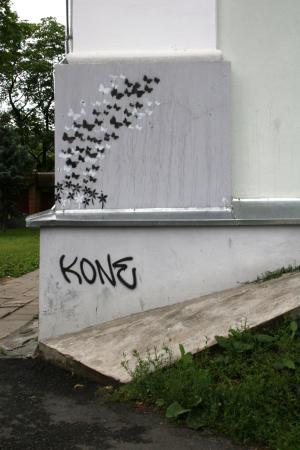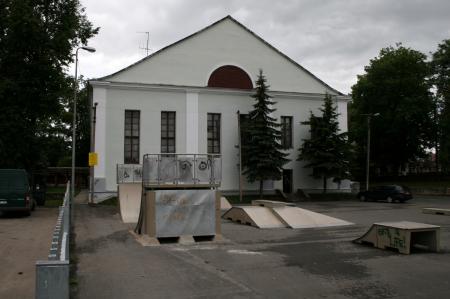Obj. ID: 8976
Jewish Architecture Great Synagogue in Ukmergė, Lithuania
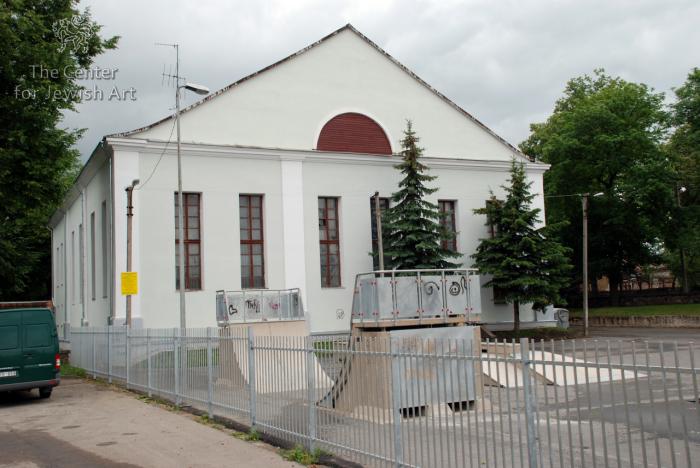
Text from Aliza Cohen-Mushlin, Sergey Kravtsov, Vladimir Levin, Giedrė Mickūnaitė and Jurgita Šiaučiūnaitė-Verbickienė (eds.), Synagogues in Lithuania: A Catalogue. vol 2 (Vilnius: Vilnius Academy of Art Press, 2012):
A synagogue on this place was mentioned in 1773. The original Great Synagogue was probably built before this date, or in 1798. It was reconstructed in 1849–51 and heavily damaged in the 1877 fire. In 1878 architect Zelislav Polonskii made a design for the synagogue’s reconstruction. Since the walls of the synagogue were preserved (marked pink on the drawings), Polonskii planned only a new interior and added a second floor to the western annex. Polonskii’s design shows a massive rectangular building with a western annex, covered with a gable roof. The plastered façades were framed and subdivided by pilasters into three bays, each of them containing a pair of tall rectangular windows overhung with straight pediments supported by consoles. In the western bay of the lateral façades, smaller rectangular windows of the small prayer rooms were situated beneath the tall ones. The three-storey western annex, attached to the central bay of the western façade, contained the main portal, framed by twin half-columns. While the new upper floor partly concealed the gable of the building, two semicircular windows in the gable sides were still visible. The annex was divided into three floors marked by stringcourses and pierced with pairs of small rectangular windows in the two upper floors. Besides the vestibule, it contained the staircase leading to the women’s gallery. Four massive square columns divided the prayer hall into nine bays. Three wooden longitudinal barrel vaults – the middle vault being higher and narrower than the lateral ones – spanned the hall. They rested on beams integrated into the roof construction and supported by the columns and interior pilasters, which corresponded to the exterior ones. The prayer hall, lying several steps below street level, was entered through the vestibule from the west. Polonskii planned two small square rooms equipped with stoves on both sides of the stairs leading down to the prayer hall. These were intended to serve as separate prayer rooms and had entrances from the outside, as well as doors to the main prayer hall. Each room had two windows towards the main hall. The women’s gallery rested on six square pillars standing in front of the rear wall. The Torah ark was placed in a shallow niche at the eastern wall, pierced with a large semicircular window above the niche; the octagonal bimah was situated in the center of the hall, in the midst of four columns.
Interwar photographs and drawings by Gerardas Bagdonavičius (1901–86) show that Polonskii’s design was not executed in all its details. The gables remained unchanged and retained their Baroque volutes. The eastern gable had a large semicircular window framed by two small pilasters, probably alluding to Jachin and Boaz, the two pillars of the Temple of Jerusalem (1 Kings 7:21). The western annex was used as a vestibule, while the staircase to the women’s gallery was situated in the masonry and wooden annex. In contrast to the design, the new upper floor of the annex acquired a hipped roof. A photograph from around 1921 preserved at the YIVO archives shows the interior arrangement of the Great Synagogue: the octagonal bimah with a wooden balustrade stands in the center of the hall; the two lateral prayer rooms are connected with the hall through segment-headed windows; the women’s gallery is decorated with painted emblems of the Twelve Tribes of Israel, set into heraldic mantling and crowned with coronets.
The interior of the Great Synagogue was destroyed when the building was converted into a sports school in 1953. The columns were removed, a second staircase was installed and new partitions were inserted along the northern side of the hall. The exterior has been preserved with few changes. The windows are in their original places but have lost their pediments. Most changes are in the gables, which were transformed from their Baroque form to simple triangular one. They are now similar to Polonskii’s 1878 design, but without a cornice. The large semicircular window in the eastern gable is blocked with wooden planks painted in dark red. Its brick arch is still visible in the attic. New doorways are cut into the eastern and northern façades, the windows of the prayer hall were made taller on the southern and eastern sides, while small rectangular windows beneath the original ones give light to the new rooms on the northern side. A memorial plaque containing the inscription “This was the Jewish community’s Great Synagogue from 1851 to 1941” in Lithuanian and English is embedded into the building’s wall.
sub-set tree:
Cohen-Mushlin, Aliza, Sergey Kravtsov, Vladimir Levin, Giedrė Mickūnaitė, Jurgita Šiaučiūnaitė-Verbickienė (eds.), Synagogues in Lithuania. A Catalogue, 2 vols. (Vilnius: VIlnius Academy of Art Press, 2010-12)
CJA documentation;
Marija Rupeikienė, Nykstantis kultūros paveldas: Lietuvos sinagogų architektūra (Vilnius, 2003), p. 68 ill. 44;
Pinkas hakehilot: Lita, ed. Dov Levin (Jerusalem, 1996) p. 242;
Y.D.Kamzon, Yahadut lita: tmunot vetziyunim (Jerusalem, 1959), ill. on p. 135;
Yad Va-Shem Archives - archives of images, №64185 (from a book);
ills. in ww.zydai.lt/lt/content/viewitem/728/;
Bill Gross collection of postcards (ext);
Hamelits, no. 5 (06[18]-02-1873), pp. 35-36;
Hamelits, no. 16 (18[30]-10-1878), p. 307;
Hamelits, no. 28 (08[20]-04-1883), p. 449;
Hatsfirah, no. 28 (13[25]-07-1877), p. 221;
LVIA, F. 378, Ap. 1, B. 1769, L. 94;
Raimundas Ramanauskas, “Žydų bendruomenė Ukmergėje” (The Jewish community in Ukmergė), in Žydų kultūros paveldas Lietuvoje (The heritage of Jewish culture in Lithuania), ed. A. Jomantas (Vilnius, 2005), p. 191-192;
Gershon David Hundert (ed. in chief), The YIVO Encyclopedia of Jews in Eastern Europe (New Haven & London: Yale University Press, 2008), 2 vols., ill. on p. 1070 (int, from YIVO) = Zvi Gitelman, A Century of Ambivalence: The Jews of Russia and the Soviet Union, 1881 to the Present (New York, 1988), ill. on p. 57 (int).
http://www.archyvai.lt/exhibitions/zydai/e38.htm


