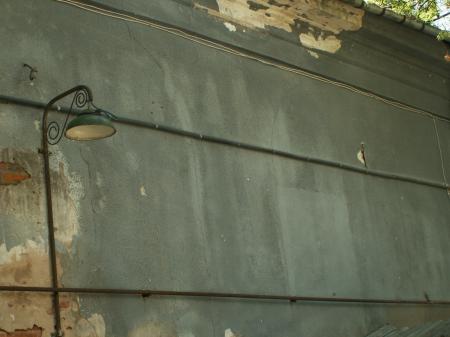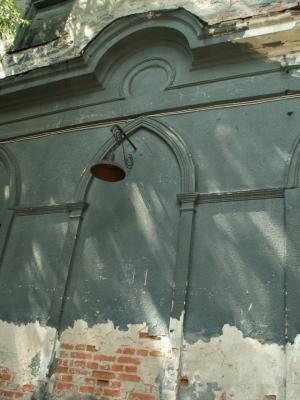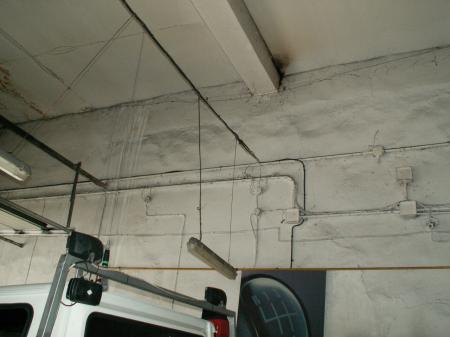Obj. ID: 8879
Jewish Architecture New Beit Midrash in Kaunas, Lithuania

The New Beit Midrash was erected in 1860–62 on a rectangular ground plan and covered by a gable roof. Its main, western façade was changed in the 1930s.
The brick plastered building contained a prayer hall on the eastern side and a two-storey part in the west. The spacious nine-bay prayer hall had four columns, which enclosed the central bimah.
The eastern façade is preserved better than the others are. It has seven pointed windows, surrounded by narrow archivolts on thin pilasters. A thin stringcourse connects the archivolts horizontally. Rectangular recessed fields decorate the wall beneath the window sills. The central blind arch, indicating the position of the Torah ark in the interior, is emphasized by an arched molding integrated into the cornice above the windows. Currently the windows are partly converted into rectangular ones and partly bricked up. The façade is topped with a gable pierced with two symmetrical rectangular windows. The original pointed windows of the prayer hall are bricked up and hardly discernible on the northern and southern façades. Three large gateways are cut in the southern façade facingPuodžių Streetfor the garage that now occupies the former prayer hall.
Two small annexes with lean-to roofs were attached to the northern façade. A doorway and a rectangular window were cut into the eastern part of the façade. The western parts of the northern and southern façades have two rectangular windows in each tier, which seem to be original. The main western façade facingBirštono Streetis two-storey and surmounted by a triangular gable. The façade was evidently changed in the 1930s in accordance with a modernist style; it is unclear what this façade looked like before the changes. The present façade is symmetrically divided by lesenes into seven bays with a broader central bay containing the entrance. It is quite unusual that the corners are not emphasized by lesenes, but left bare, and instead the outer lesenes are doubled. They rise from a thin base and reach a thin cornice, which separates the façade from the gable. Rectangular windows on both tiers pierce the bays, five on the first floor and two on both sides of the entrance. The gable has three small rectangular windows placed on a common stringcourse, and a small window above them.
During the Soviet period the building was adapted to house various shops. The two-storey part was subdivided, and additional rooms were inserted into the northern and eastern sides of the former hall. Nonetheless, the four columns have survived in the interior of the garage. In addition, the silhouette of a bricked up arcade – the openings of the former women’s section on the first floor – is still discernible in the upper part of the western wall of the hall.
sub-set tree:
Cohen-Mushlin, Aliza, Sergey Kravtsov, Vladimir Levin, Giedrė Mickūnaitė, Jurgita Šiaučiūnaitė-Verbickienė (eds.), Synagogues in Lithuania. A Catalogue, 2 vols. (Vilnius: VIlnius Academy of Art Press, 2010-12)





















