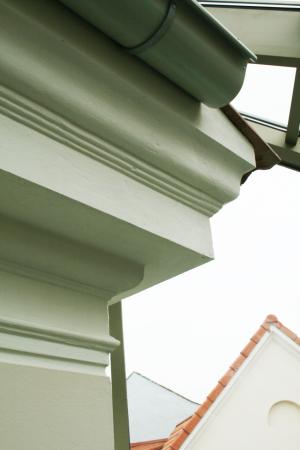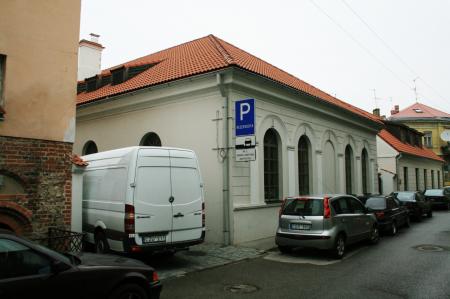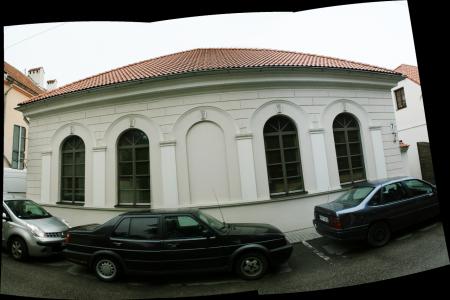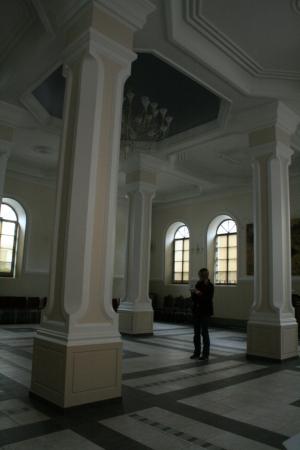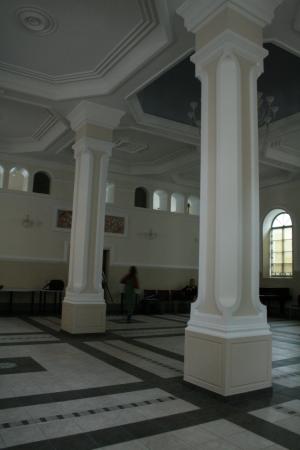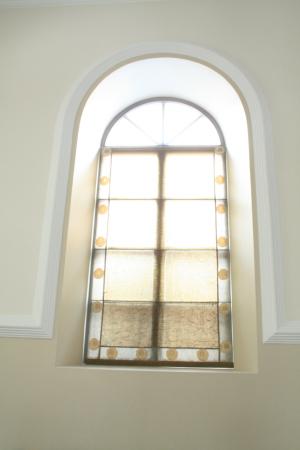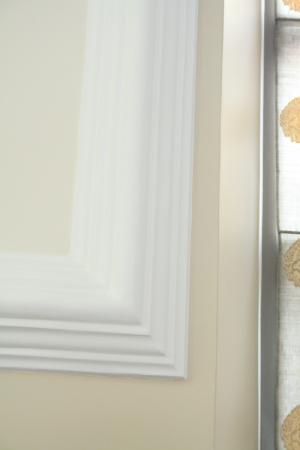Obj. ID: 8877
Jewish Architecture Neviazher Kloyz in Kaunas, Lithuania

In 1851 Tsvi Hirsh Neviazher (Neviazhskii) erected a building to house the kloyz that he established. It was a rectangular structure built of brick, plastered, and covered with a tiled cross-gable roof. It consisted of a prayer hall in the east and a western two-storey part with a vestibule in the middle and auxiliary rooms on each side on the ground floor. The women’s section on the upper floor was reached by a staircase annex on the southwestern side. The nearly square prayer hall has preserved its four pillars with chamfered corners, which once framed the bimah in the center. The nine-bay layout is articulated by the pavement pattern and by the ceiling, which is divided into nine lavishly molded coffers with a cupola above the central bay. The hall is lit by ten round-headed windows – three on the northern and southern walls and four on the eastern wall, framing a broader pier which housed the Torah ark. The opposite western wall is pierced by the main entrance to the hall and the openings of the women’s section above it. The latter are grouped in three arcades of six segment-headed openings with archivolts in the lateral bays and three smaller openings in the central bay. A stringcourse beneath them seems to form a window sill. Similarly, the walls of the prayer hall are connected by a stringcourse running around the walls at a height of about 1.20 m, and surrounding the windows as well as the doorway. The women’s section is spanned by a barrel vault on an east-west axis and decorated with renewed stencil ornaments of stylized floral and geometrical motifs.
The façades, crowned by a cornice, are reflecting the interior. The eastern façade facing the street is the most elaborate. Above a socle and a stringcourse, the plaster imitates rustication. Five high, round-headed arches, alternating with pilasters without bases create a kind of arcade with molded archivolts and keystones. The central arch is blind, indicating the place of the Torah ark in the interior. It is unusual that the eastern façade does not reflect the interior nine-bay layout. The round-headed windows of the prayer hall have no decoration on the northern and southern façades. The façades of the two-storey part are pierced by smaller rectangular openings in both tiers. The western entrance façade, facing the courtyard, has a low socle and a high gable decorated with three round-headed blind arches above the cornice, which surrounds the building. The façade is designed symmetrically with a doorway in the center and a window above it; two windows pierce its lateral portions in both tiers.
In 2003–5 the building was restored and adapted as a conference hall with auxiliary premises according to a design by Rymantė Gudienė, Liuda Perevičienė and Vilija Skėrienė.
sub-set tree:
Skėrienė, Vilija (architect)
Perevičienė, Liuda (architect)
|Rymantė Gudienė, Liuda Perevičienė and Vilija Skėr
Interior layout partially preserved.
Cohen-Mushlin, Aliza, Sergey Kravtsov, Vladimir Levin, Giedrė Mickūnaitė, Jurgita Šiaučiūnaitė-Verbickienė (eds.), Synagogues in Lithuania. A Catalogue, 2 vols. (Vilnius: VIlnius Academy of Art Press, 2010-12)





