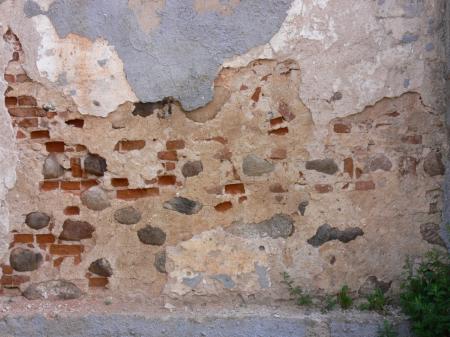Obj. ID: 8851
Jewish Architecture Great Synagogue in Eišiškės, Lithuania

Judging from the photographs taken in 1911 and 1940, the synagogue was probably built in the late 18th century. The building was reconstructed after the fire of 1895.
The synagogue was plastered; it stood on a boulder masonry socle, and was covered with a high three-tier mansard gambrel shingled roof. The two-storey main western façade had a segment-headed entrance doorway with a folding door placed in the center of the ground floor and a large round-headed window above it. It was flanked with two shallow niches, each with a Tuscan half-column. These columns apparently referred, like in many other synagogues, to Jachin and Boaz, two pillars on the porch of Solomon’sTemple(1 Kings 7:21). Other openings of the façade were rectangular tall or low windows. The triangular gable of the gambrel roof contained a small semicircular window. The Tablets of the Law rising above the gable were apparently added after 1911, as they do not appear in the earlier photograph. The tablets were supported by a rampant lion from the northern side; a similar figure on the southern side has been lost. The northern façade had four high round-headed windows of the prayer hall and the first-floor women’s section. Smaller rectangular windows are seen on the ground floor of the western part of the structure. The synagogue bore traces of Baroque and Neo-Classicist features. The hall was situated lower than the vestibule, and was accessed through two small staircases leading down. Its walls were smooth and whitewashed, with stained-glass windows. The Torah ark was placed at the eastern wall. The amud was donated by the Jewish veterans of WWI “in gratitude for their safe return from the war and in memory of those who were not so fortunate.” The old amud was then removed to the vestibule, where weekday prayers were held in summer. On the southern side of the vestibule was a small shtibl of Ḥevrat Mishnayot (Society for Studying Mishnah), situated in the only heated room in the synagogue. According to the memoirs, the women’s section, situated on the first floor above the vestibule, was reached through a doorway on the northern façade. It had stained-glass windows and was connected to the prayer hall through “a row of arched windows cut into a three-foot-thick stone wall, each window covered with lacy white curtains.”
After WWII, the synagogue was transformed as a school gym. By 2006, when it was surveyed, it was a one-storey rectangular structure plastered and covered with a low gable roof of asbestos sheets.
sub-set tree:
Cohen-Mushlin, Aliza, Sergey Kravtsov, Vladimir Levin, Giedrė Mickūnaitė, Jurgita Šiaučiūnaitė-Verbickienė (eds.), Synagogues in Lithuania. A Catalogue, 2 vols. (Vilnius: VIlnius Academy of Art Press, 2010-12)
Valentinas Brandišauskas, "Fate of Jewish Property in Lithuania during World War II," in Alfredas Jomantas (ed.), Jewish Cultural Heritage in Lithuania (Vilnius: Versus aureus, 2006), 20-70, here p. 58..
CJA & Lita documentation;
Marija Rupeikienė, Nykstantis kultūros paveldas: Lietuvos sinagogų architektūra (Vilnius, 2003), p. 71 ill. 47;
Pinkas hakehilot: Polin, vol. 8: mehozot vilna, byalistok, novogrudek (Jerusalem, 2005), p. 125;
Yaffa Eliach, There Once Was a World: A 900-Year Chronicle of the Shtetl of Eishyshok (Boston, 1998), pp. 65-89 with ill. on p. 64;
Eishishok: koroteha vehurbana, eds. Perets Alufi and Shaul Barkali (Jerusalem, 1950), p. 26, ill. in the beginning;
www.zydai.lt/lt/content/viewitem/619/;
ill. KPCA Neg. No. 2707;
Niunkaitė-Račiūnnienė, Aistė, Lietuvos žydų tradicinio meno ir simbolių pasaulis: Atvaizdai, vaizdiniai ir tekstai (Vilnius, 2011), ill. 98-99























