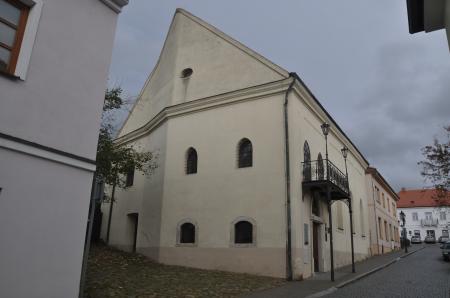Obj. ID: 2192
Jewish Architecture Synagogue in Boskovice, Czech Republic

The synagogue was built in 1639 by the building contractor Sylvester Fiota (according to O. Sixtová, D.Polakovič, A. Pařik, Boskovice synagogue, guide, (The Jewish Museum in Prague, 2002)). The synagogue is located in the heart of the Jewish quarter and the southern facade faces the street. The southern facade reflects the nature of the internal structure of the synagogue. Three lanceolate windows look into the prayer hall (10 m x 8 m) and the main entrance leads into the lobby. The windows on the second floor above the entrance look into the women’s gallery, which is located on the western side of the building. The round window on the eastern facade marks the location of the Torah ark.
A barrel-vaulted vestibule contains the main entrance. The upper floor contains women’s gallery (4 m x 8 m), which was built on the west side of the hall.
The old mikveh, which probably dates back to the time of settlement of the community, is located near the synagogue.
The modern building is the result of several stages of construction and reconstruction. The synagogue was built in 1639, and an annex was added in 1698. The reconstructions of the building were carried out in 1836, 1935, 1963, and from 1979 to 1986. (O. Sixtová, D.Polakovič, A. Pařik, Boskovice synagogue, guide, p. 59-61)
For the interior decoration see:
sub-set tree:
Fiedler, Jiří. Jewish Sights of Bohemia and Moravia (Prague:Sefer, 1991)
Klenovský, Jaroslav. Židovské památky Moravy a Slezska - Jewish Monuments of Moravia and Silesia (Brno, 2001)
Sixtová, Olga, Daniel Polakovič and Arno Pařík. Boskovice Synagogue: Guide (Prague, 2002)









