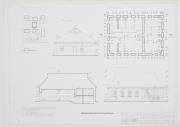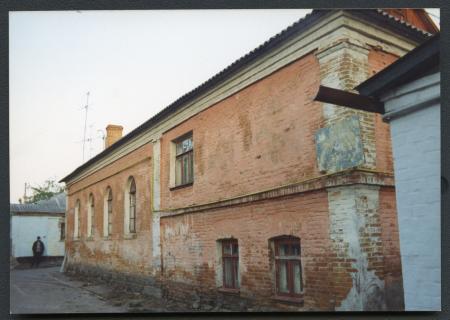Obj. ID: 16959
Jewish Architecture Synagogue at 15 Smoliano Rokytianska St. in Bila Tserkva, Ukraine

The Synagogue at Smoliano-Rokitianskaia St. 15 represents an interesting architectural typology: the split-story synagogue. Seemingly only a single story high, a portion of the building is divided horizontally and the floor slightly lowered to create two internal stories: one, the women’s gallery, the other an entrance, both open onto the main sanctuary space.
Externally, the building is hardly remarkable; of unplastered brick -though possibly once plastered- the exterior of the synagogue is generally well preserved. The differentiation between the sanctuary space and the split-story is marked by a brick pilaster, similar to that of the building’s corners. A horizontal course marks the split floor. Twelve windows originally illuminated the sanctuary space, but they have been altered; two on the eastern facade have been closed. A door has been punched through the eastern wall, obliterating whatever evidence of the Torah niche may have remained. The fenestration of the women’s gallery was originally double round-headed windows on the north and south facades, while the lower floor was illuminated by single rectangular windows. The original design of the west wall is unknown, though presumably it continued the sequence.
Internally, the building has been drastically altered; the wall dividing the women’s gallery from the square prayer hall remains, but numerous internal divisions have been added to divide the space into three apartments. None of the interior decoration or religious furniture remains in situ.








