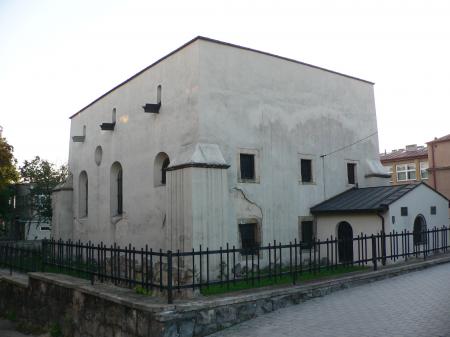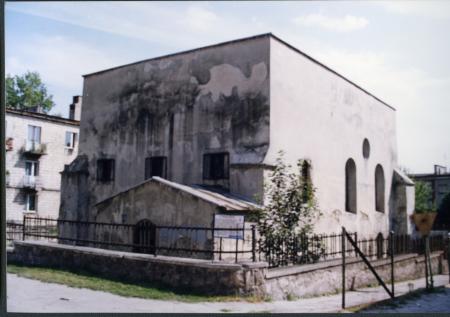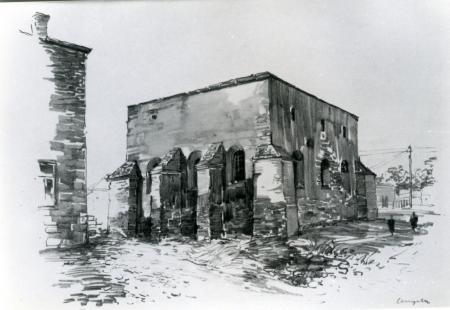Obj. ID: 1354
Jewish Architecture Old Synagogue in Pińczów, Poland

The synagogue in Pińczów was constructed between 1594 and 1609. A small lobby was attached to the northern facade of the synagogue in a later stage of its history. The synagogue is located in the middle of the former Jewish quarter, and is the last surviving Jewish monument in the town of Pińczów.
The cube-shaped synagogue consists of a square prayer hall (9.5 m x 9.5 m) covered with a groin vault ceiling with lunettes. On the northern side there is a vestibule and a small prayer hall on the ground floor and a women's section on a second tier.
The carved stone Torah ark in the main prauer hall still exists in fragments. According to M. Bałaban, it was made in “the most beautiful Renaissance style” (Zabytki historyczne Żydów w Polsce, Warszawa,1929, p.76).
The synagogue was vandalized by Nazi troops and damaged during the fighting of the final year of WWII. During the 1970s it was restored. Murals are preserved in fragments in the main prayer hall and in the small prayer hall.
For the building plans see:
For the interior of the main prayer hall see:
For the wall paintings in the vestibule see:
See also:



























