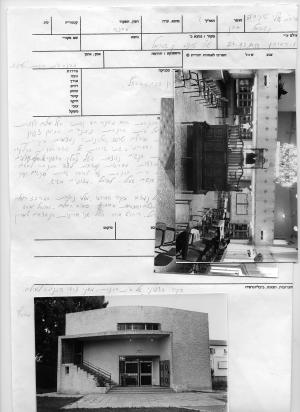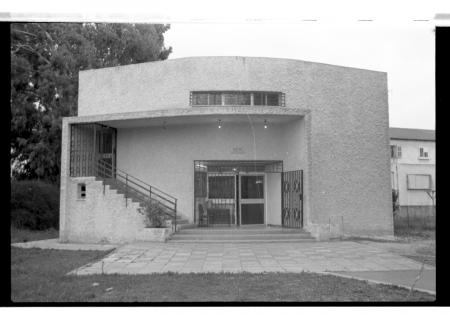Obj. ID: 11283
Jewish Architecture Olei Tunis Synagogue in Kiryat Shmuel, Israel

Exterior:
The prayer hall is a one-storey free standing trapezoid structure with a curved roof. The façade is a northern porch leading to a double-winged rectangular door in turn leading to the hall. A staircase leading to the women section is built to the east of the porch. A rectangular elongated window runs along the porch corresponding to the upper gallery.
Six rectangular windows are set on the western and eastern walls.
Interior:
The trapezoid structure rises to the height of one and a half floors. Five Torah arks occupy the entire southern wall, the reader's desk is situated in the centre, thus creating a centralised liturgical space (see: Remarks: no. 1).The central ark forms a north-south axis with the teivah and the main entrance. The sittings are on chairs and benches placed along the walls and in front of the ark.
The women section is a balcony which runs along the northern wall above the entrance.
Twelve rectangular windows are set on the western and eastern walls, six on each wall (see: Remarks: no. 2).
The walls are paved with marble at the height of one storey, while mosaics ornament the upper space in various themes: above the Torah ark are the Tables of the Covenant with the beginnings of the Ten Commandments, the seven species and the following biblical verses, interlaced with wheat:
"השקיפה/ ממעון קדשך/ מן השמים/ וברך/ את עמך/ את/ ישראל/ (ואת האדמה אשר נתתה לנו כאשר נשבעת לאבתינו ארץ זבת חלב ודבש)" (דברים כו:טו).
"Look down from thy holy habitation, from heaven, and bless thy peopleIsrael(and the land which thou hast given us, as thou swarest unto our fathers, a land that floweth with milk and honey)" (Deut. 26:15).
"וחג שבעת/ תעשה/ לך/ בכורי/ קציר חטים" (שמות לד:כב).
"And thou shalt observe the feast of weeks, of the first fruits of wheat harvest…" (Ex. 34:22).
A view ofJerusalemis placed on the upper panel of the eastern wall.






