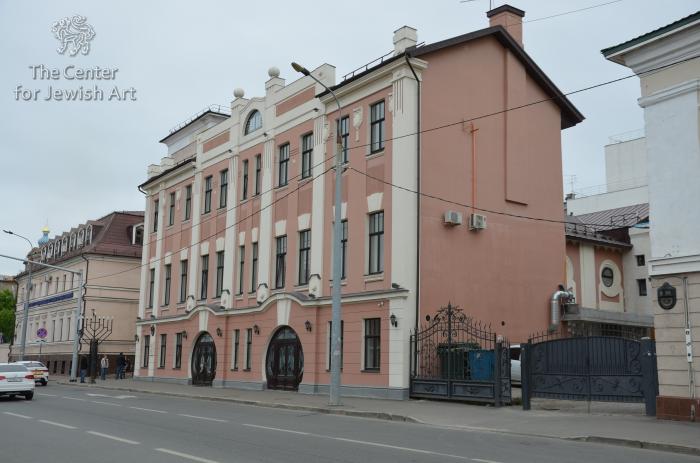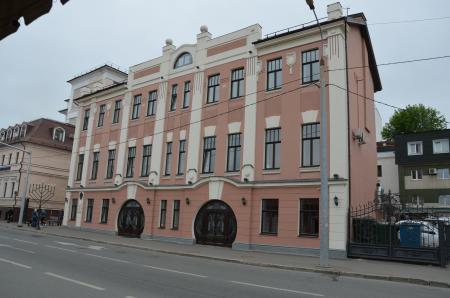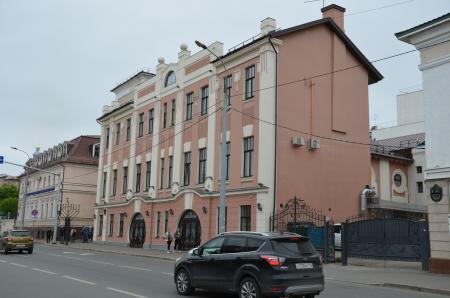Obj. ID: 10227
Jewish Architecture Synagogue in Kazan, Russia

In 1880, Jews in Kazan had two prayer houses. The bigger and better one belonged to the Litvaks, while the Hasidim took shelter in a small rented house: one room was used as a prayer hall and the second – as a women’s section and Talmud Torah school. As it happened in other cities, prayer gathering and official allowance to gather did not always coincide. In 1889, Jews for the first time petitioned for a permission to open a synagogue, and after several attempts the permission was granted in 1897. While the community negotiated with the authorities about the location of the plot or excessive decoration of the synagogue (designed by K.S. Oleshkevich in 1901 in “eastern style”), the community continued to pray in rented rooms. For example, a prayer hall damaged in the pogrom of 1905 was located in downtown (the house of Smolentsev at Bolshaia Prolomnaia St.; this prayer hall was fixed and functioned until 1912.65 That year the community bought a house, where the synagogue is located today. By 1915 the rearrangement was finished; an upper floor was added to the existing building, the façade was redecorated with elements of the Art Nouveau style, and a spacious prayer hall was constructed in the courtyard. The new synagogue (15 Profsoiuznaia St.) was inaugurated on March 12, 1915.66 The synagogue was closed by the Soviet authorities in 1929 and its building was converted into the House of Jewish Culture. Later it was occupied by the House of Pioneers and the House of Culture. In 1940, the former prayer hall was remodeled into a theater hall and the building façade changed into an early Stalinist NeoClassicism. After the closing of the synagogue, the religious life of Kazan Jews continued in an illegal minyan. In 1947, the minyan was officially registered, but the registration was recalled in 1953.68 The revived Jewish community received the synagogue building back in 1996 and undertook renovation works.69 By 2015, to honor the centennial of the synagogue, the government of Tatarstan provided funds for an additional restoration of the synagogue. As a result, the façade of the building was restored in the Art Nouveau style, the vestibule was decorated with marble and mosaic panels, and the prayer hall was remodeled. There are two mikvaot and a small Jewish community museum in the synagogue.
sub-set tree:
Levin, Vladimir and Anna Berezin, Jewish Material Culture along the Volga
Preliminary. Expedition Report (The Center for Jewish Art, 2021), https://cja.huji.ac.il/home/pics/projects/CJA_Report_on_the_Volga_expedition_2021.pdf (accessed June 6, 2023)
Michael Beizer, Our Legacy: The CIS synagogues, Past and Present (Moscow-Jerusalem. 2002), ill. of project on p. 19, pp. 102-104 with ills.;
Israel Tayar, Sinagoga - razgromlennaia, no ne pokorionnaia (Jerusalem, 1987), ills. after p. 212;
Rossiiskaia evreiskaia entsiklopediia (Moscow), vol. 5 - 2004, p. 17 with ill.;
Yantovskii, Shimon, Sud'by evreiskikh obshchin i ikh sinagog, SSSR, 1976-1987 (Jerusalem, 2003), ills on p. 324-5;
David E. Fishman, “‘To Our Brethren Abroad’: Letters and Reports by Soviet Rabbis, 1925–1930,” Jews in Russia and Eastern Europe 1–2(54–55)(2005), p. 156






























